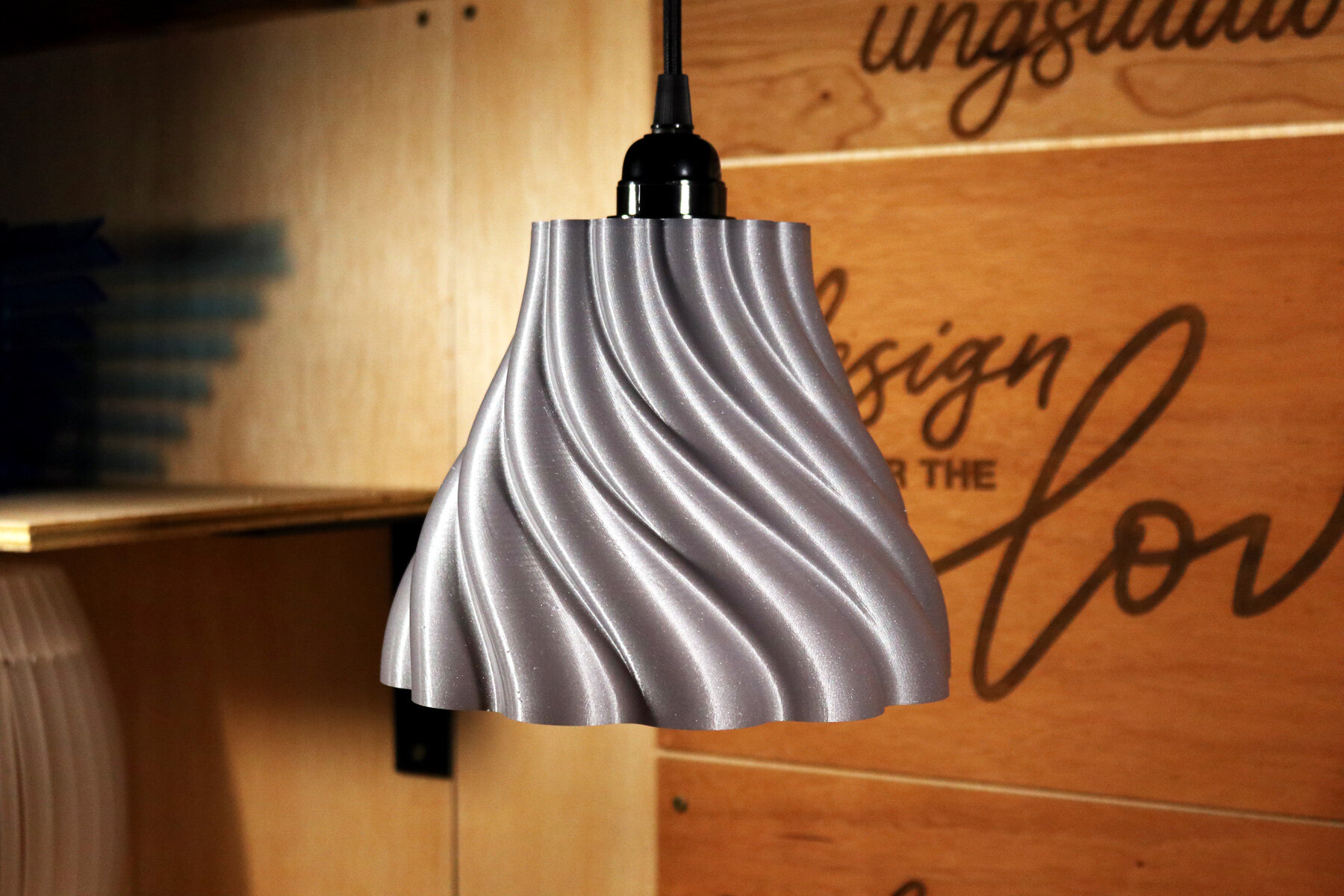Designing a Meditation Cabin in Woods
Project Brief
How can a custom lampshade be reimagined as architecture?
When I was in architecture school, I was always fascinated by the simple idea of taking a small object, scaling it up in size, and imagining how it would be experienced as a building. That idea motivated this project that reimagines the stacked pyramid light as a meditation cabin in a forest.
The transformation process was simple and it all began by rotating the lampshade so that it was on its side. As I stared at it in its new orientation, I imagined how it would look if it were the size of a cabin, two story house, and a large commercial building. The one design feature that added a unique aesthetic and function to the building were the slanted panels that could be used to provide indirect light to the interior spaces and create a glowing effect at night when the interior lights are on.
At the end of the design process, the cabin maintained the slanted panels on the sides and the rooftop. Each one had a large window that framed views out towards the forest. After entering the cabin, the immediate view on the other end through the picture window is a clear pond. On the left and right sides are views of the surrounding forest and up above is indirect light from the sawtooth skylights. The interior and exterior of the cabin is completely clad in linear wood paneling.
I decided to proceed with the scale of a cabin and designed the entire project in a software called Autodesk Revit and rendered it in another software called Lumion Pro.
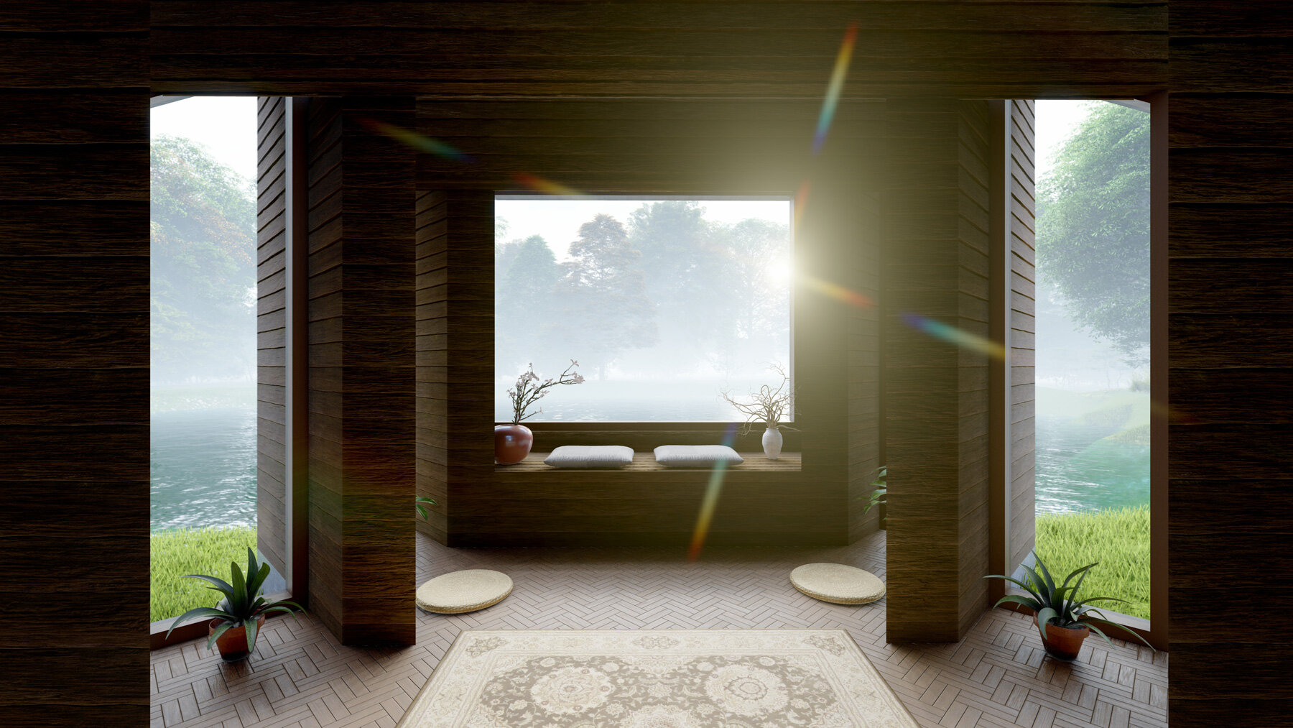
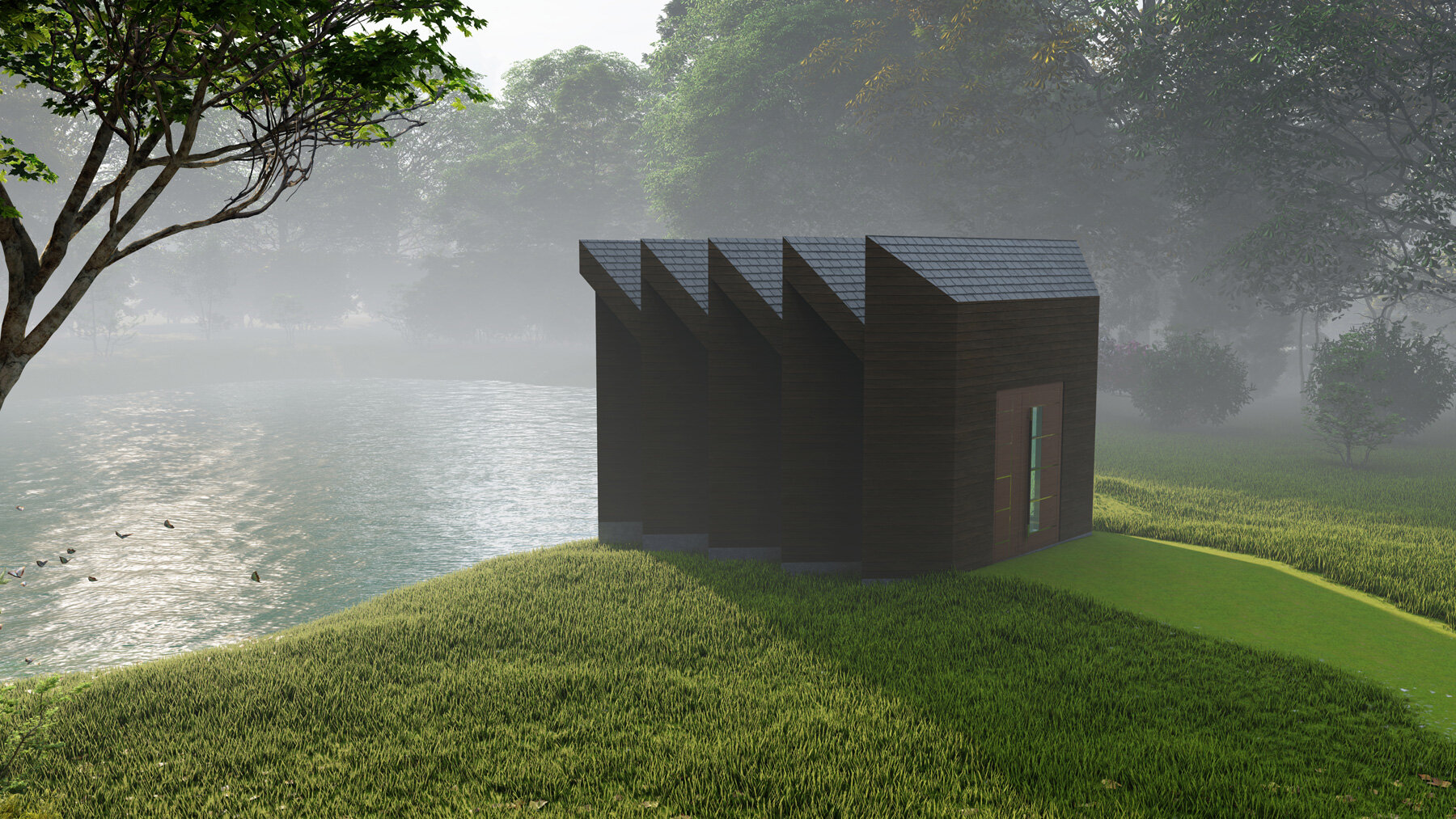
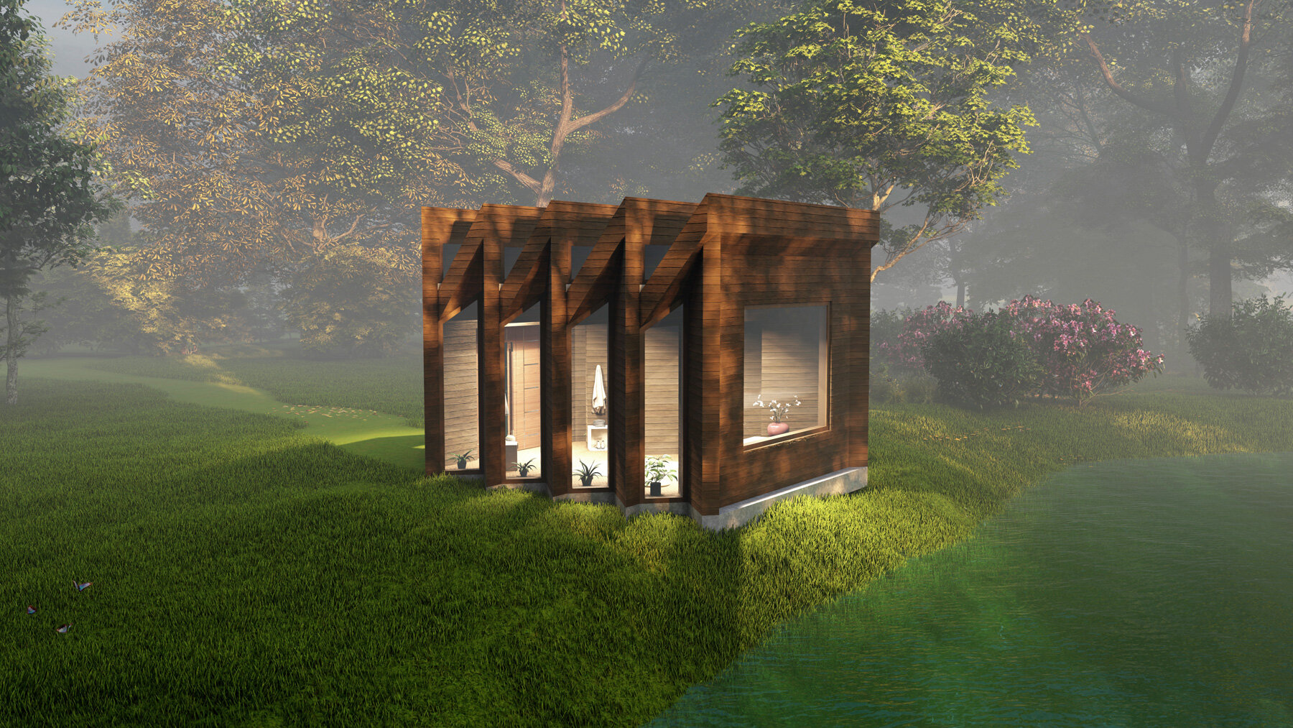
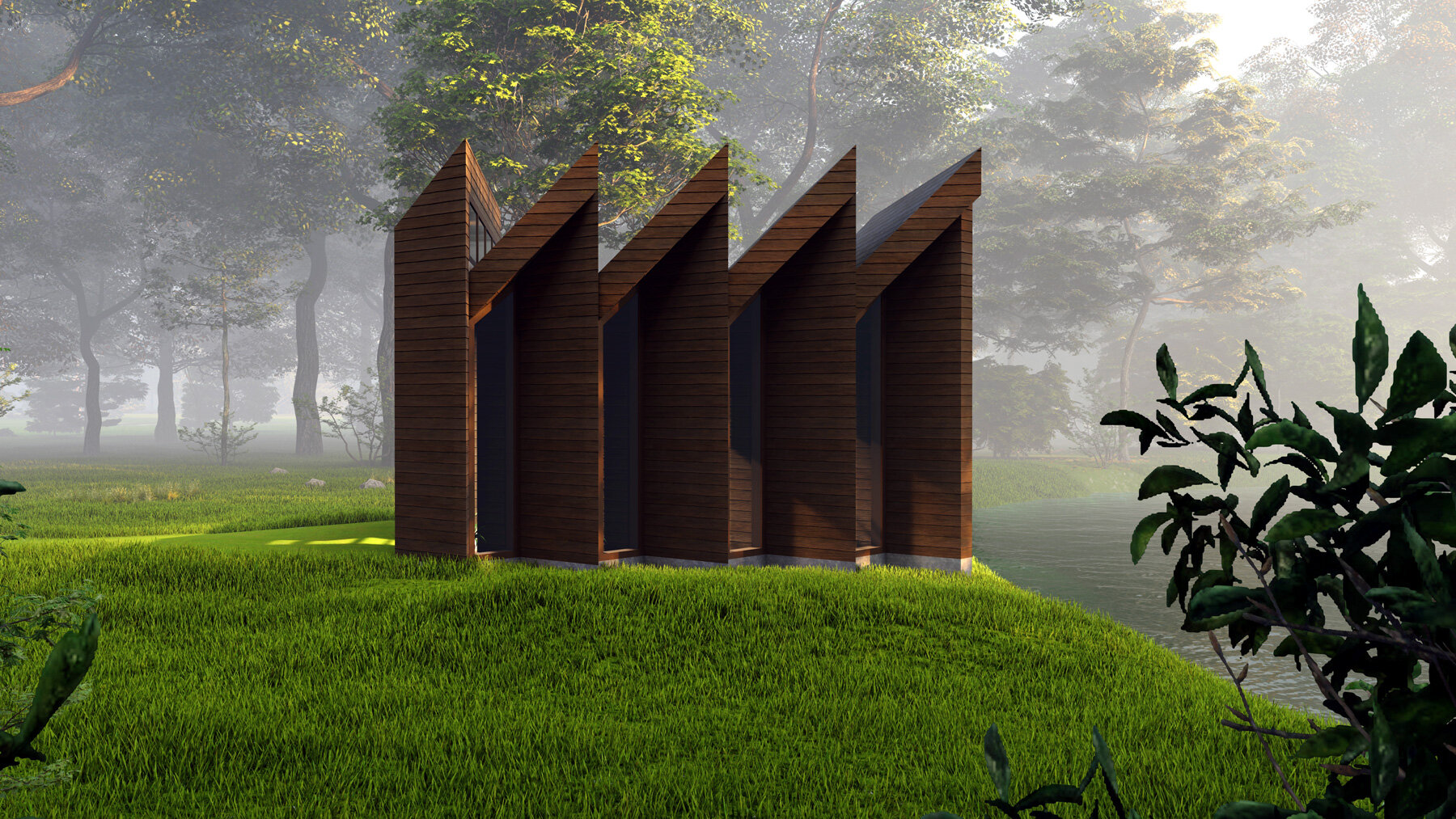
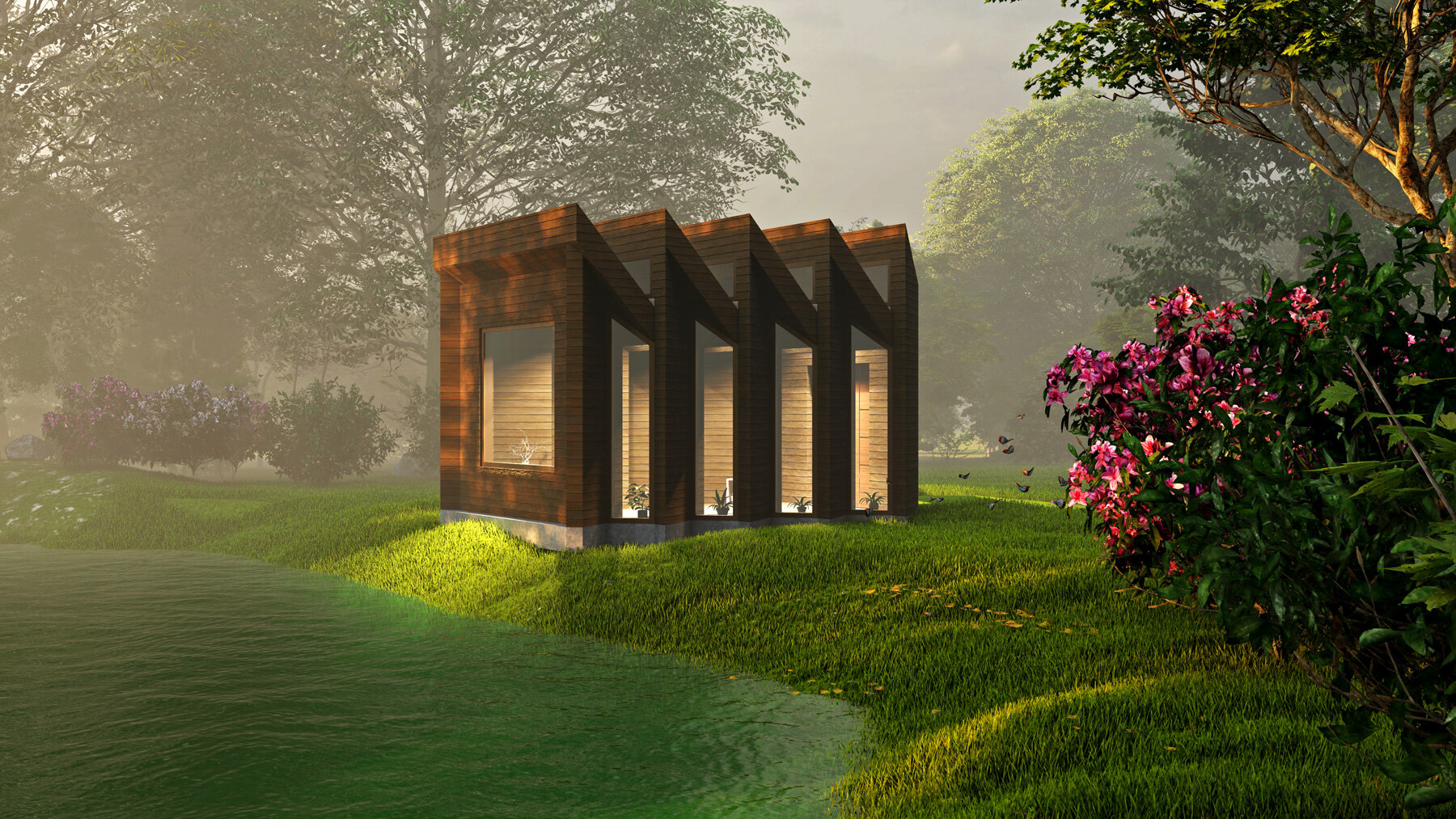
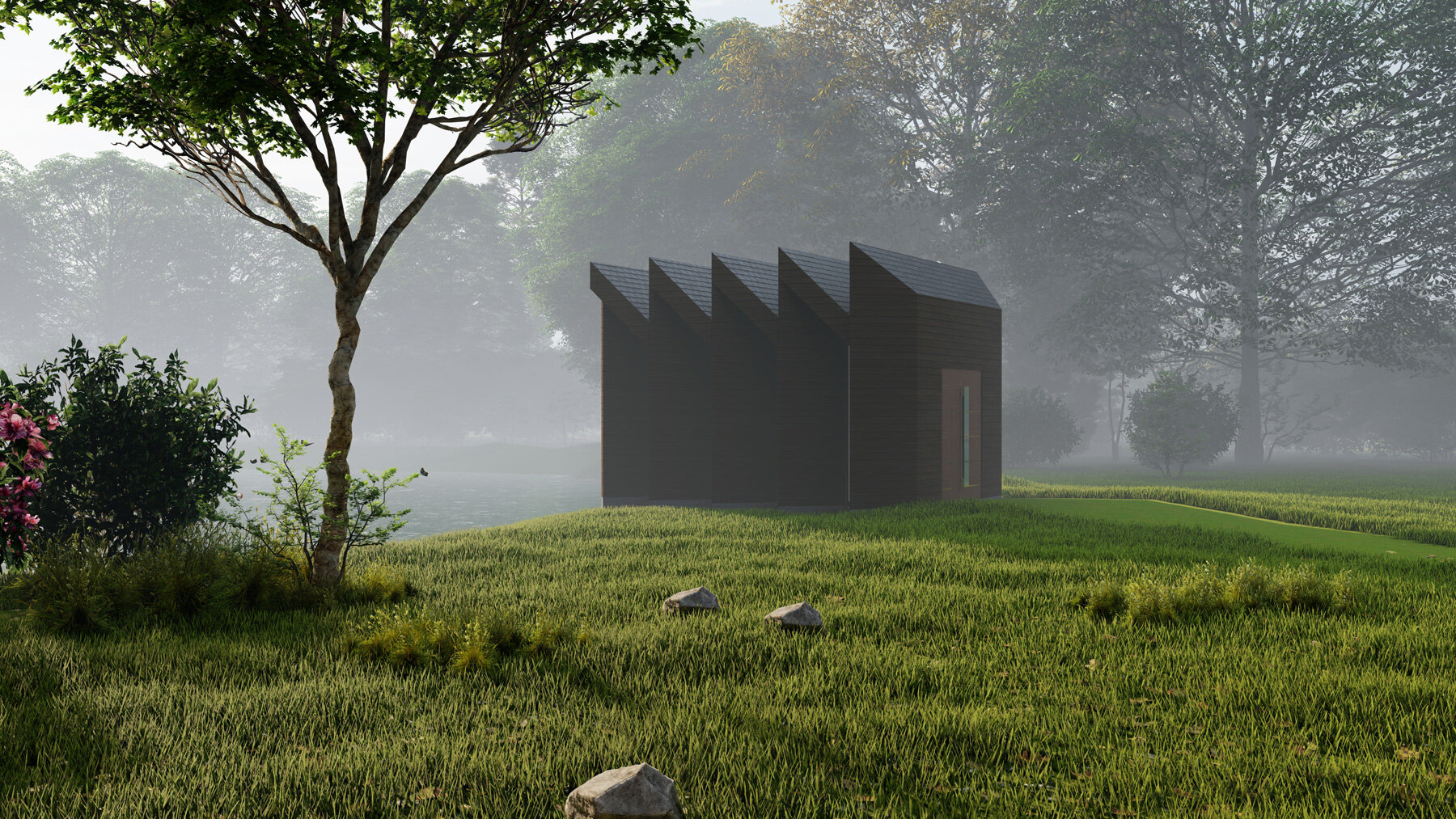
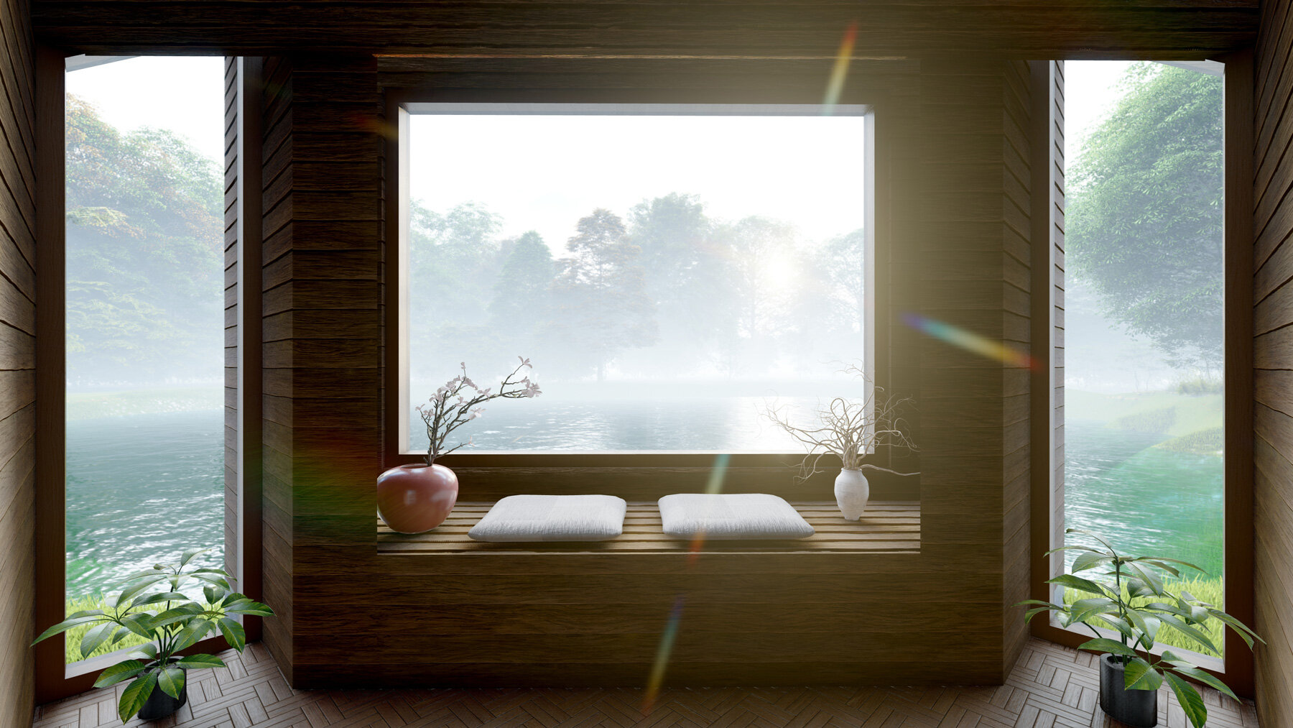
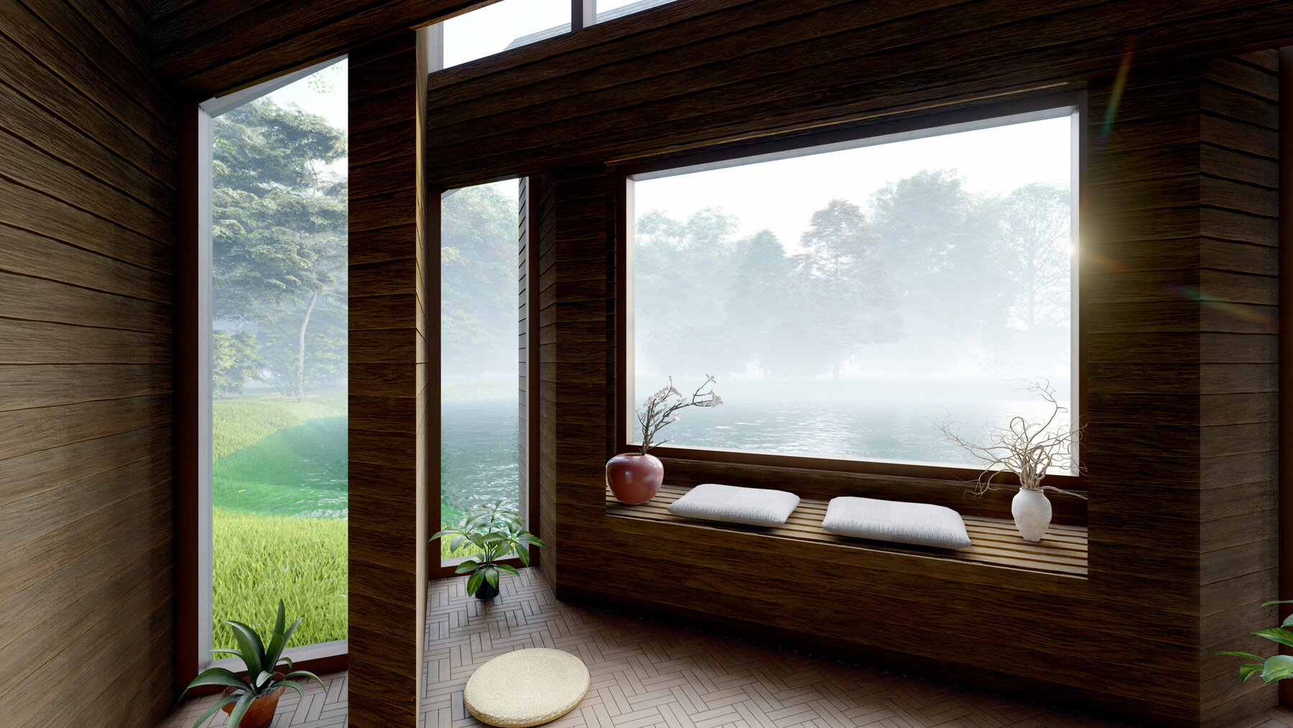
Below is a tutorial video where I share my design and rendering process.



