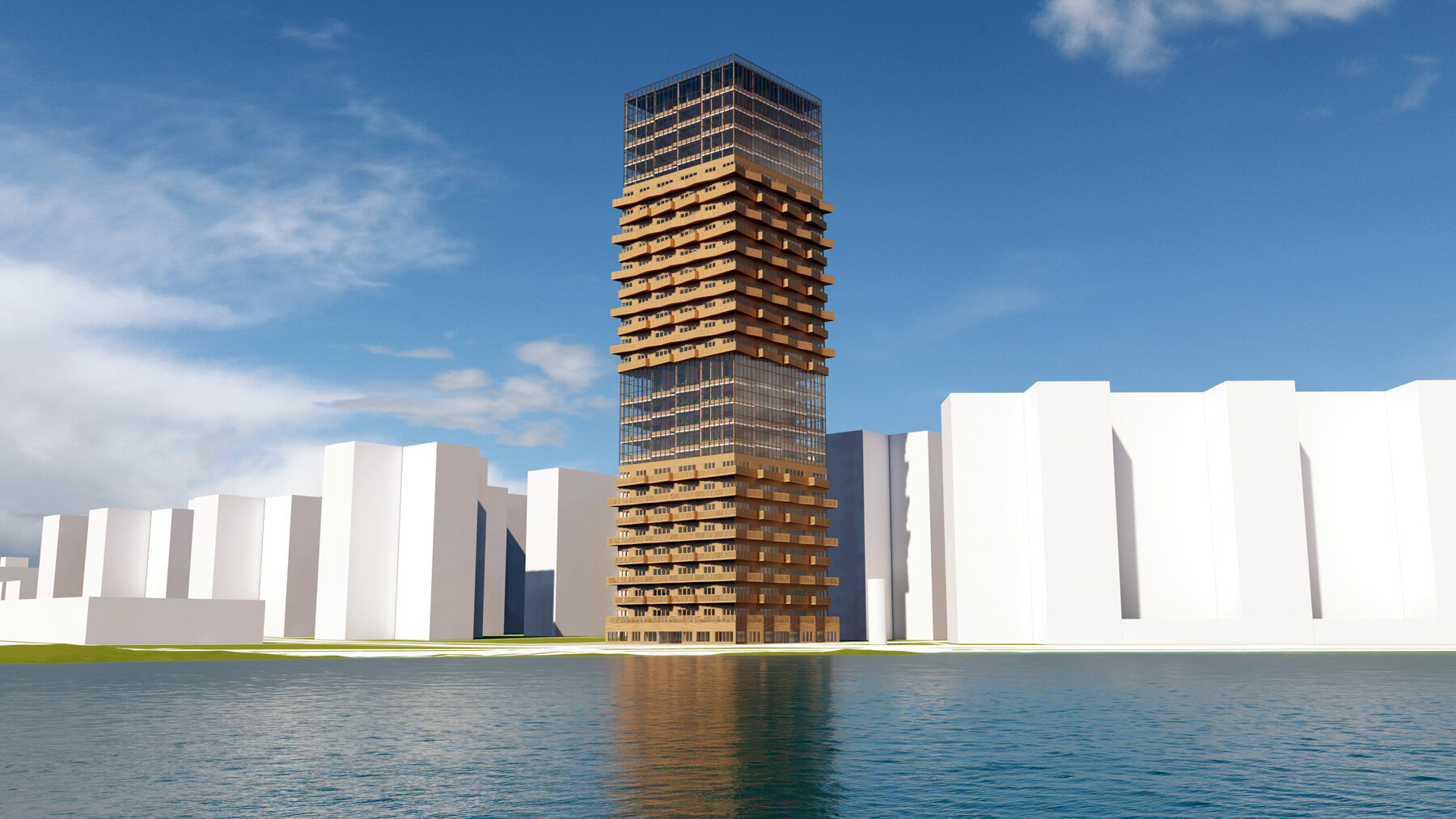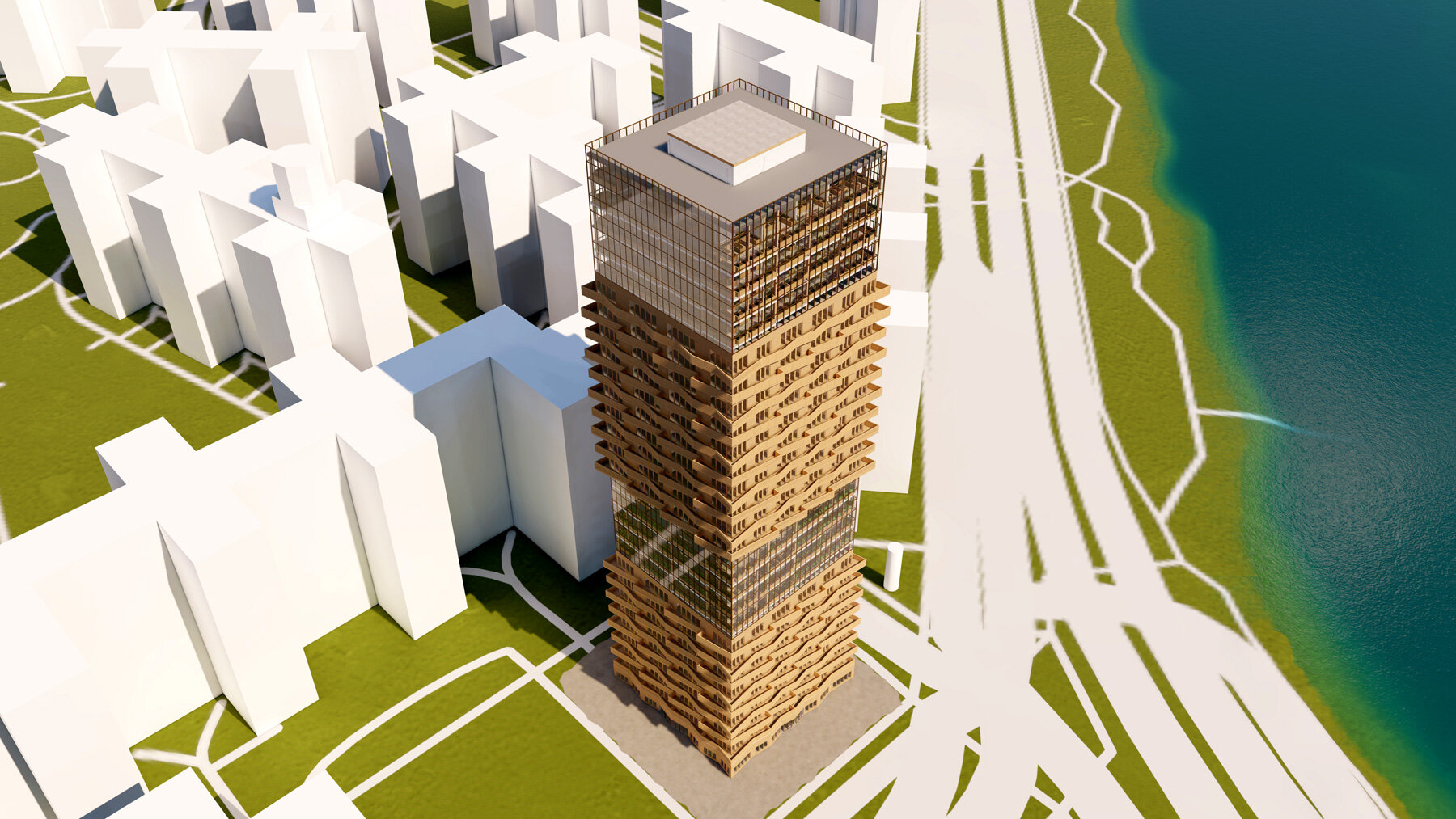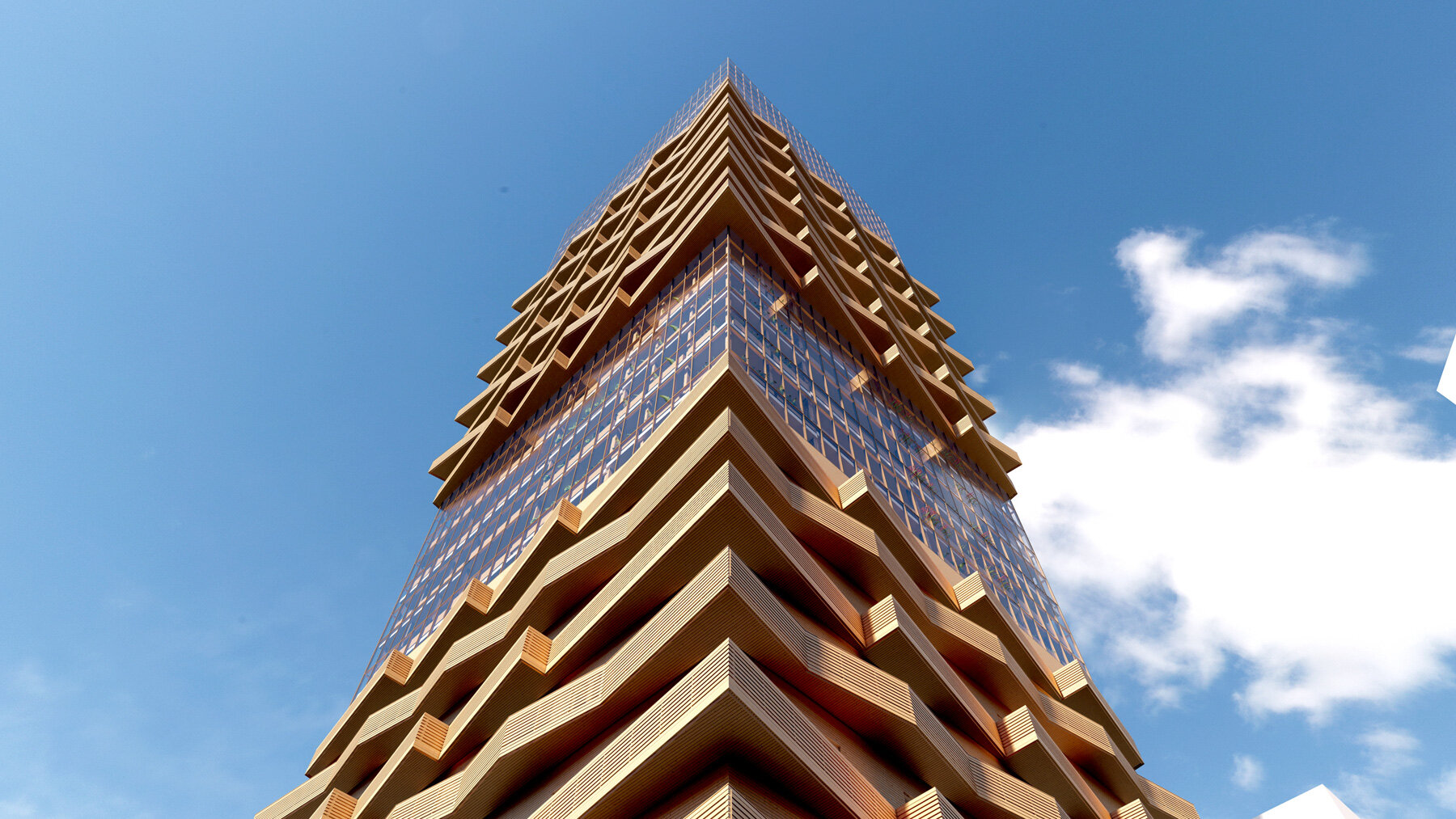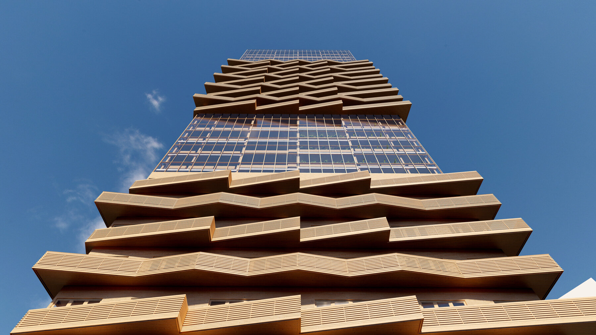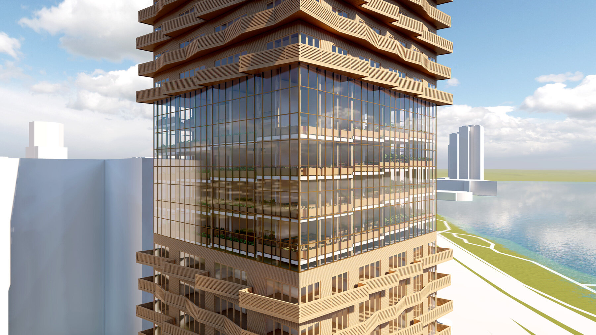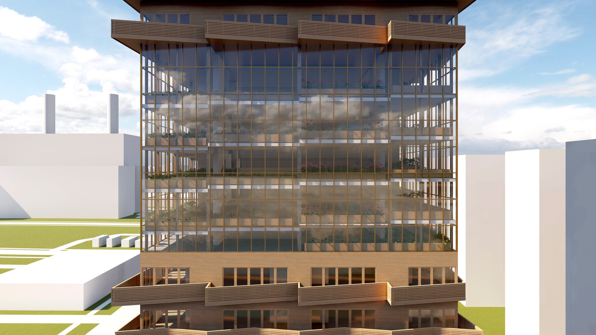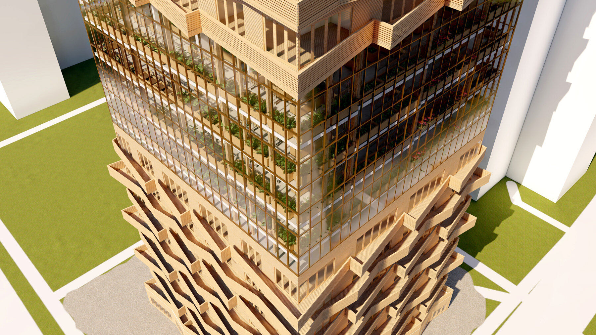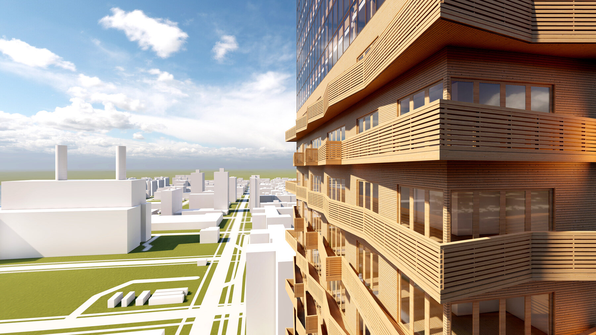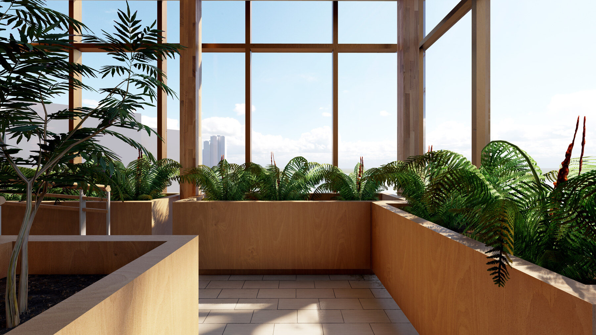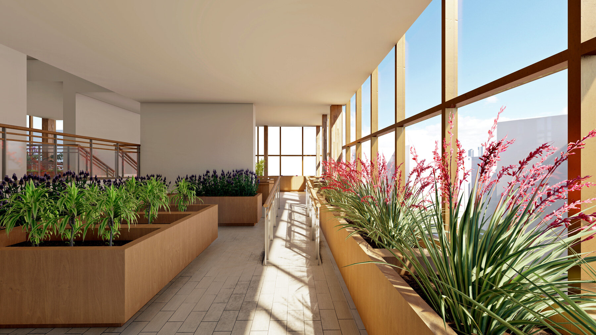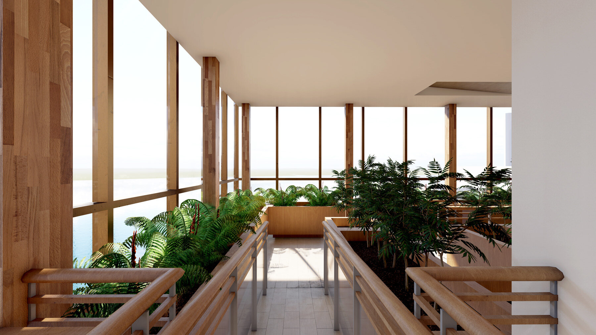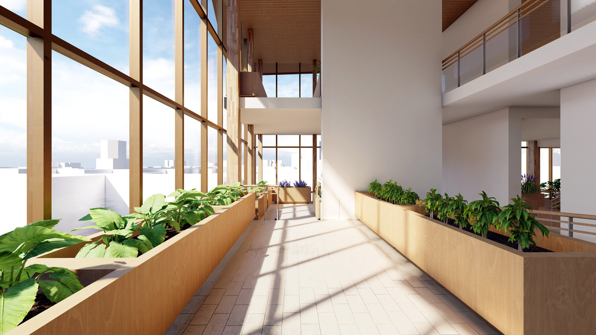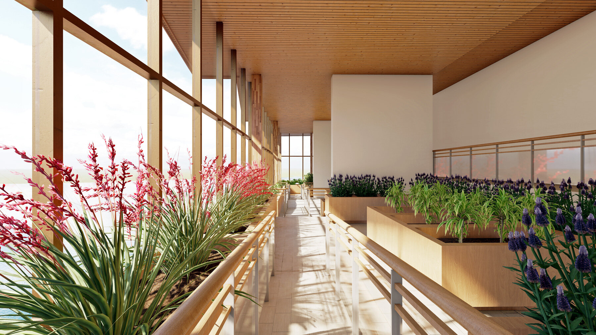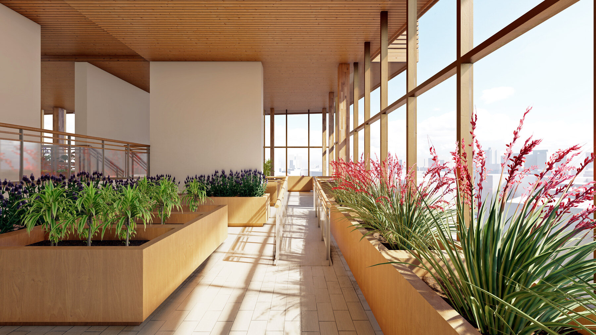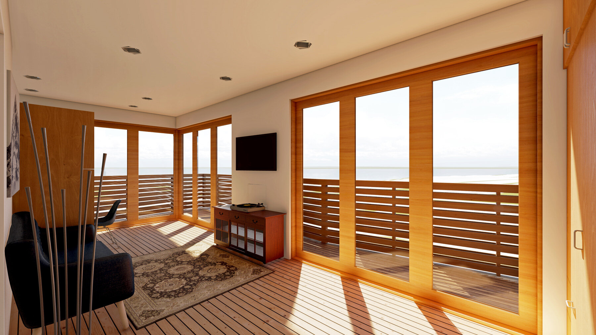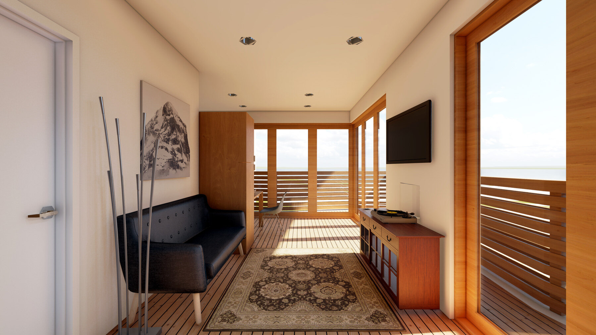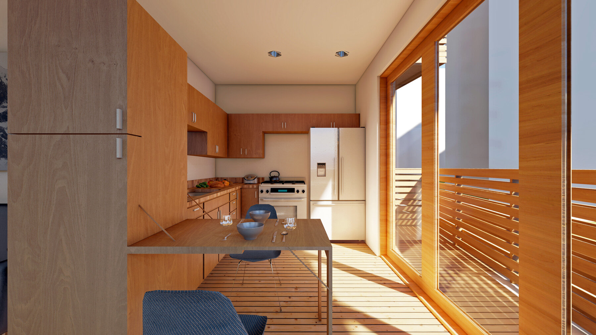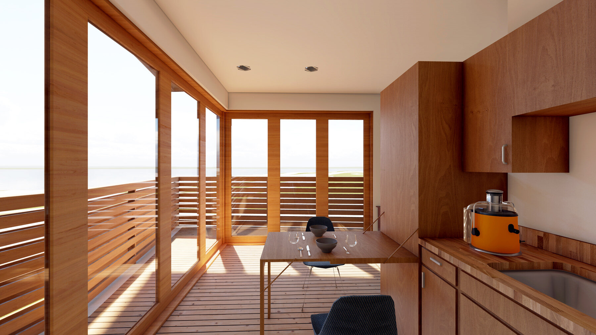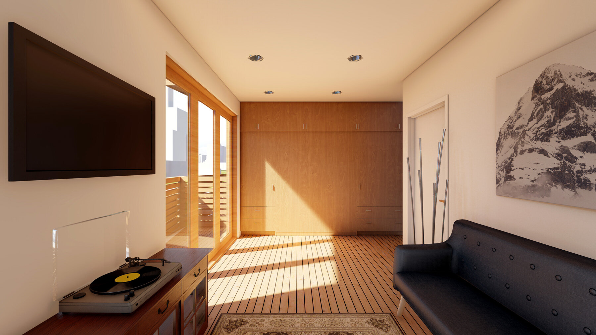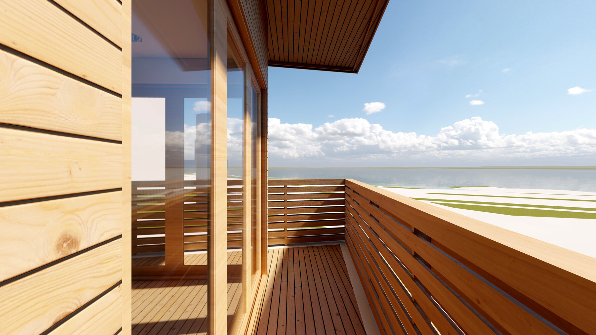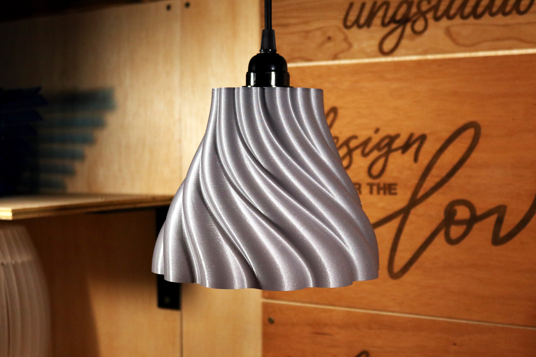Designing a Residential Tower with Indoor Farming
Project Description
How can we design a residential tower in an urban environment that also provides enough indoor farmed plants and vegetables for all of the tenants?
Inspired by the ideas of community and indoor farming, this project focuses on providing enough plants and vegetables to feed all of the residents in the building. Every unit will be an affordable housing apartment designed as a studio with one multipurpose space, a kitchen, and a bathroom.
The idea was to design for people who are trying to save enough money to eventually move out to a bigger and better apartment or house. The studio apartments allow more people to live in the building while reducing the cost of rent. In addition, the community garden helps all tenants save money on food by providing fresh locally grown produce.
Every apartment has a large 4 pane sliding glass door that leads to the outdoor patio that was designed as an acute triangle. By opening the glass doors, the indoor and outdoor spaces are blended; expanding the space for more activities and fresh air. The shape of the patios allow tenants to interact with their neighbors on either side, above, and below their unit. It reinforces the idea of creating connections, community, and a strong network of friends.
