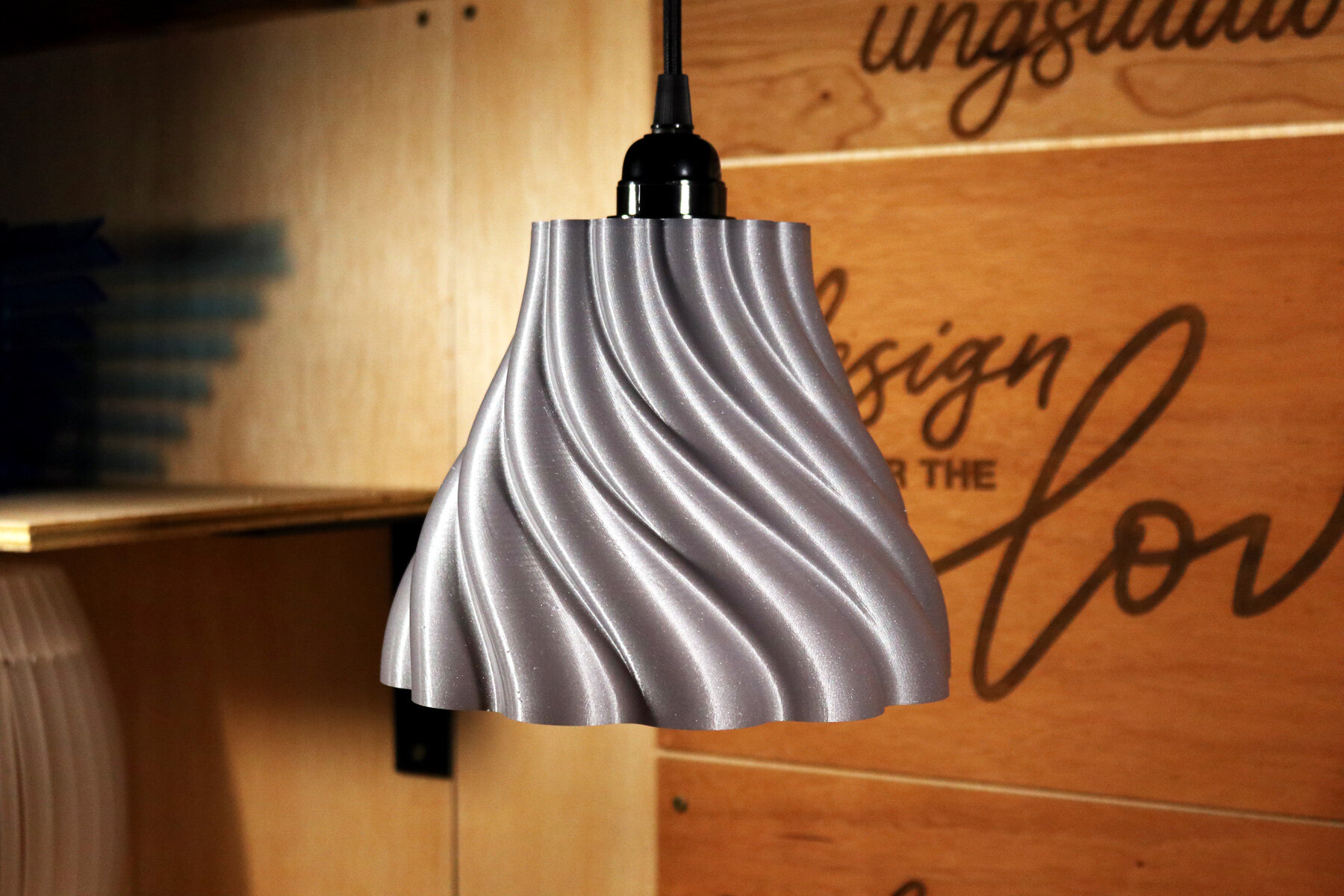Designing an Observatory in a Forest
Project Description
How could we reimagine a custom ball maze as architecture?
After designing and making the custom ball maze project, I was inspired to turn it into a speculative architecture project where the walls and paths are scaled up to a human scale. By reimagining this small object as something larger, how could we create an experience for people visiting it as a building?
The idea was to extrude the walls of the maze to varying heights starting with lower walls at the outer portions and gradually increasing their heights towards the center. Between these walls is a continuous ramp with a low slope that allows for all visitors to travel from the ground level up to an observation deck at the top.
Within this architecture would be a large space that’s protected from the elements. It’s envisioned as a ruin with a large dome skylight that brings natural light into its central space. As an observatory in a forest, this building focuses on providing introspective experiences to all of its visitors.
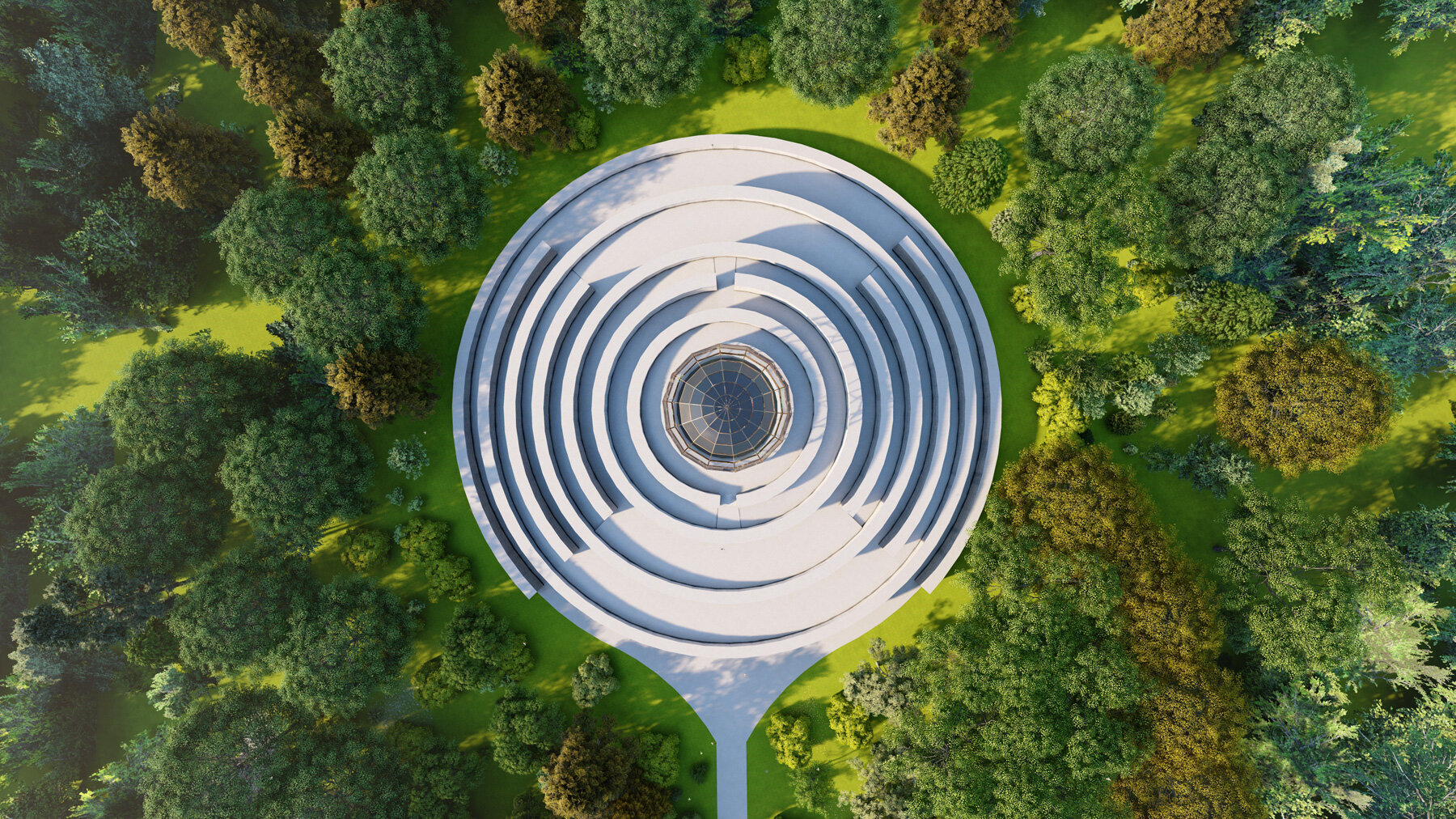
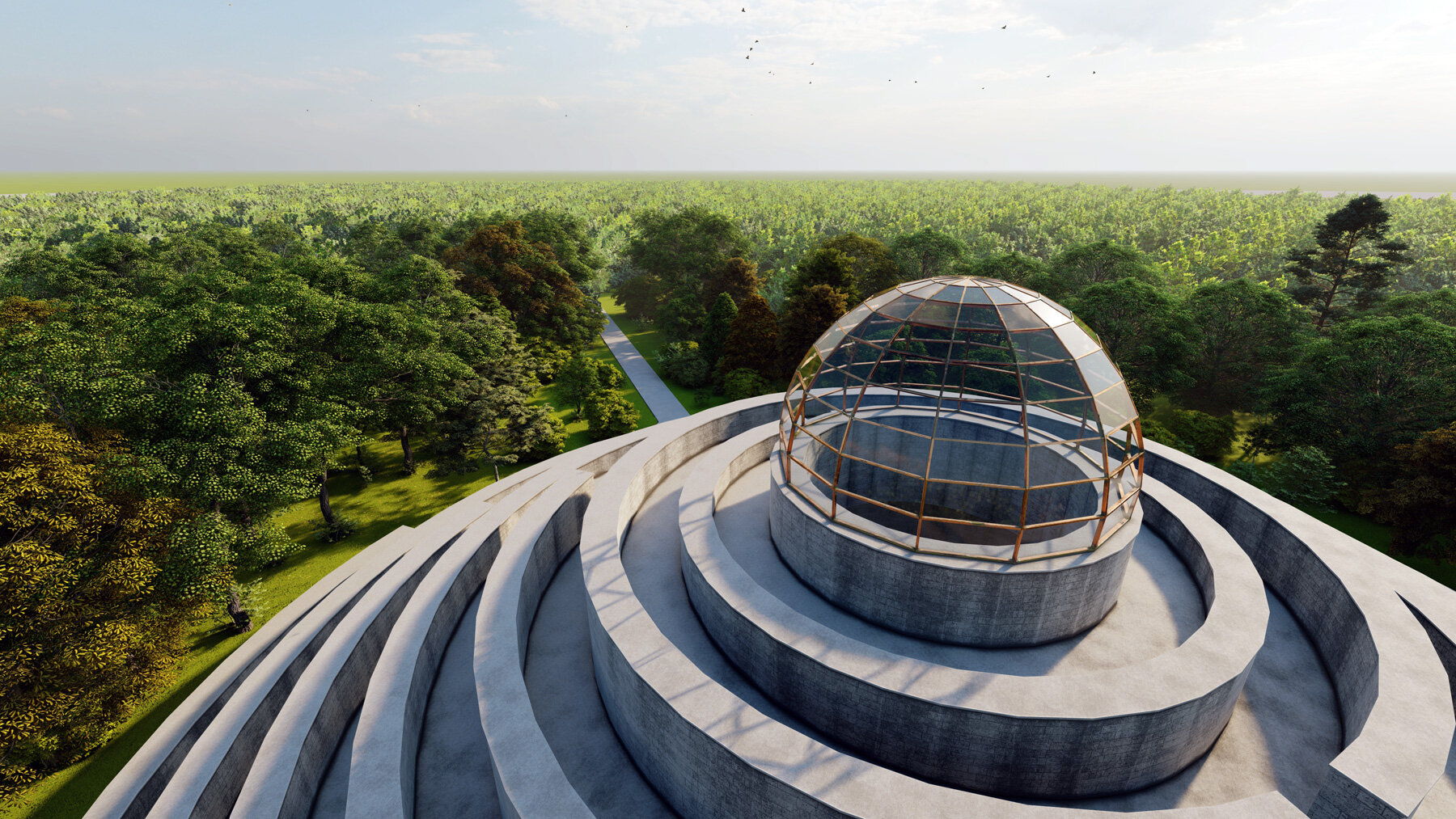
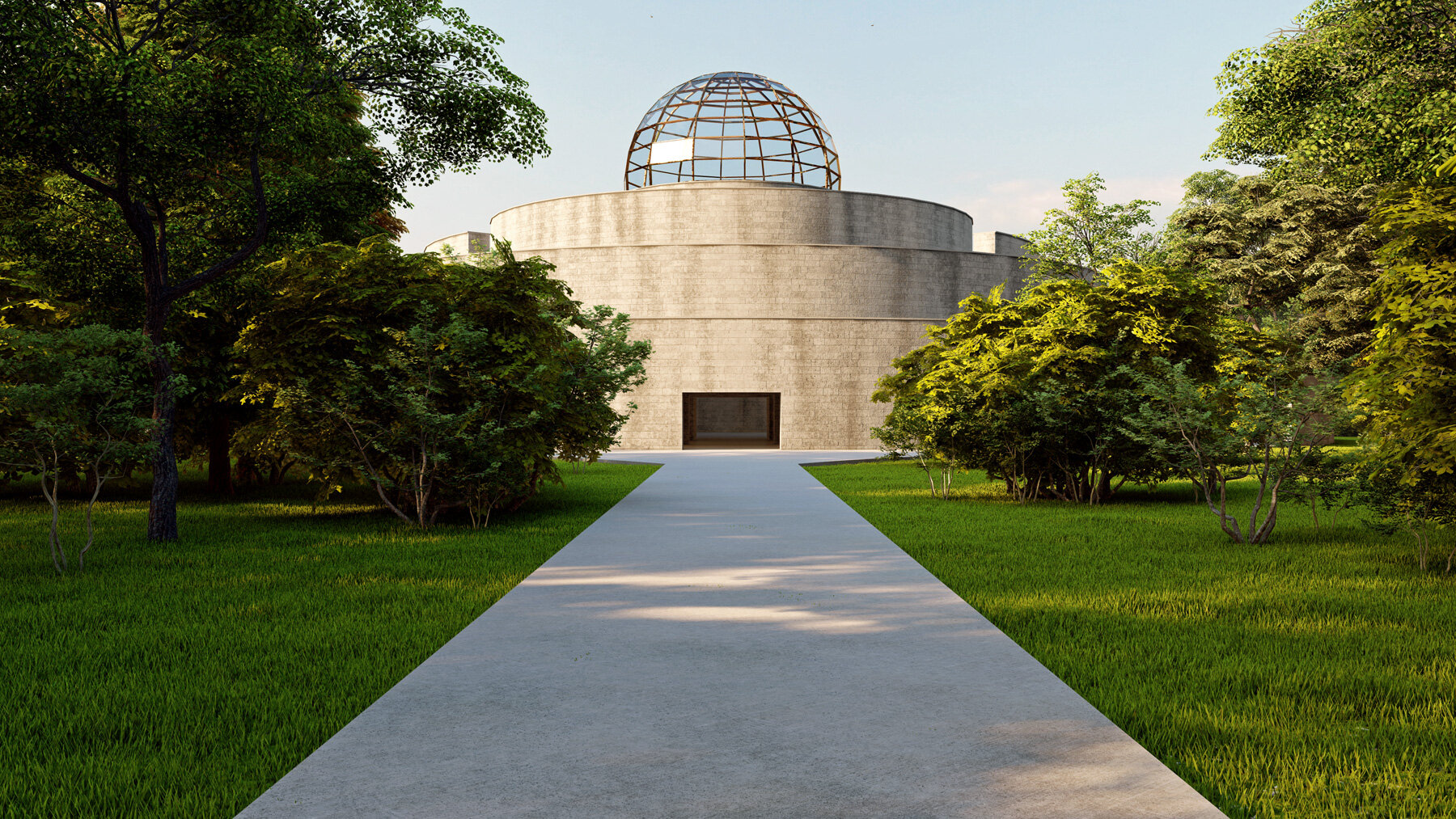
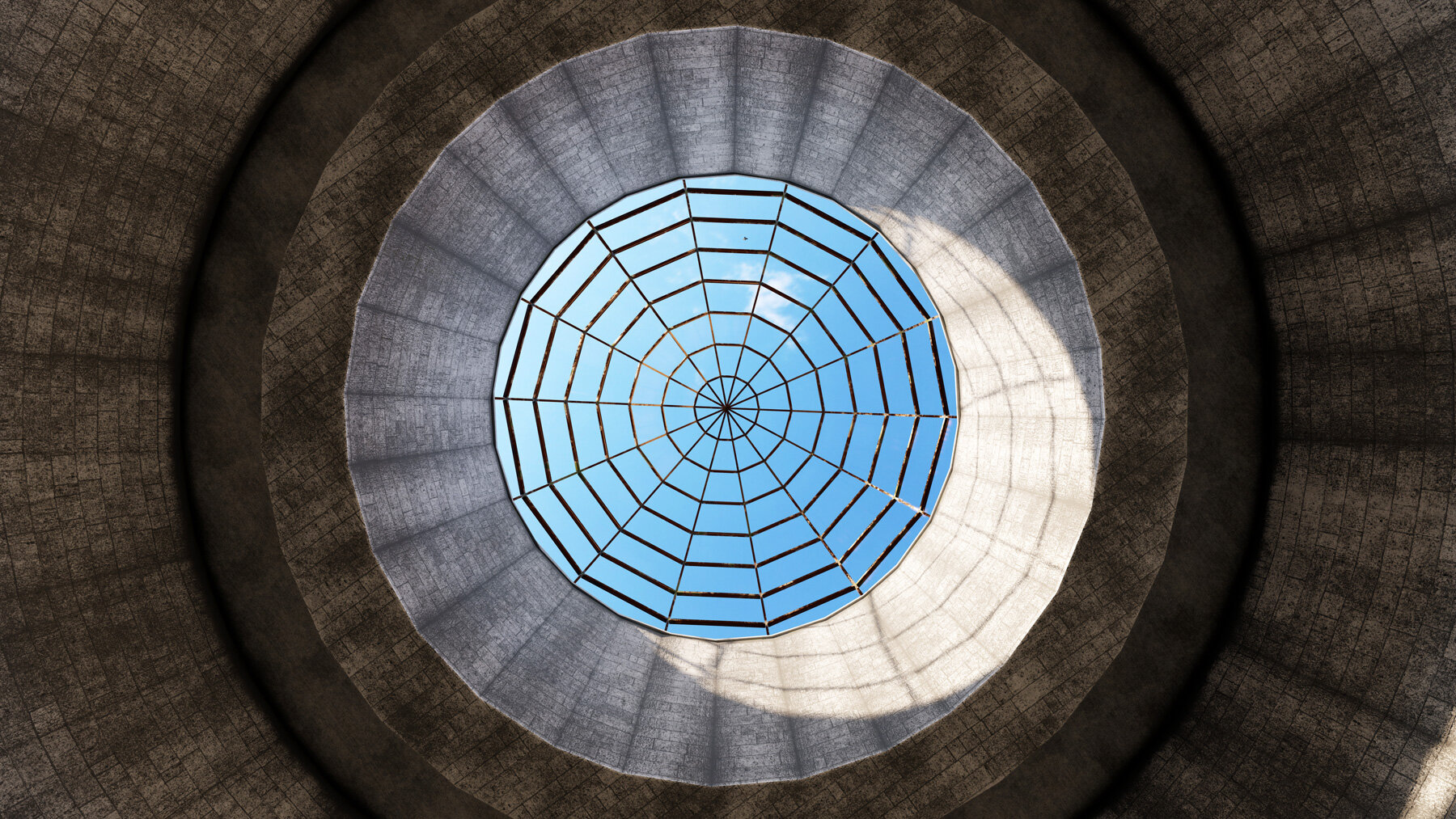
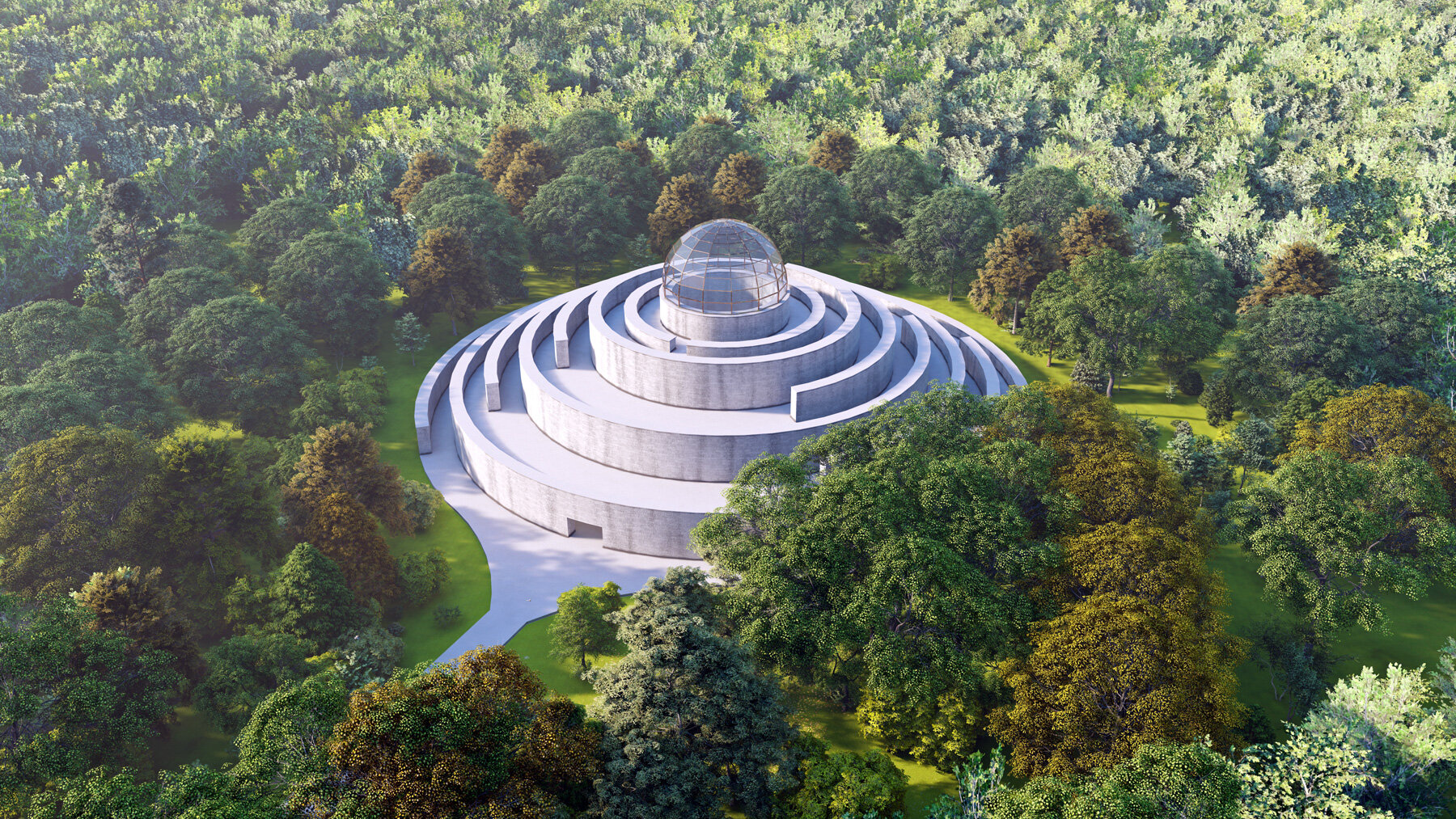
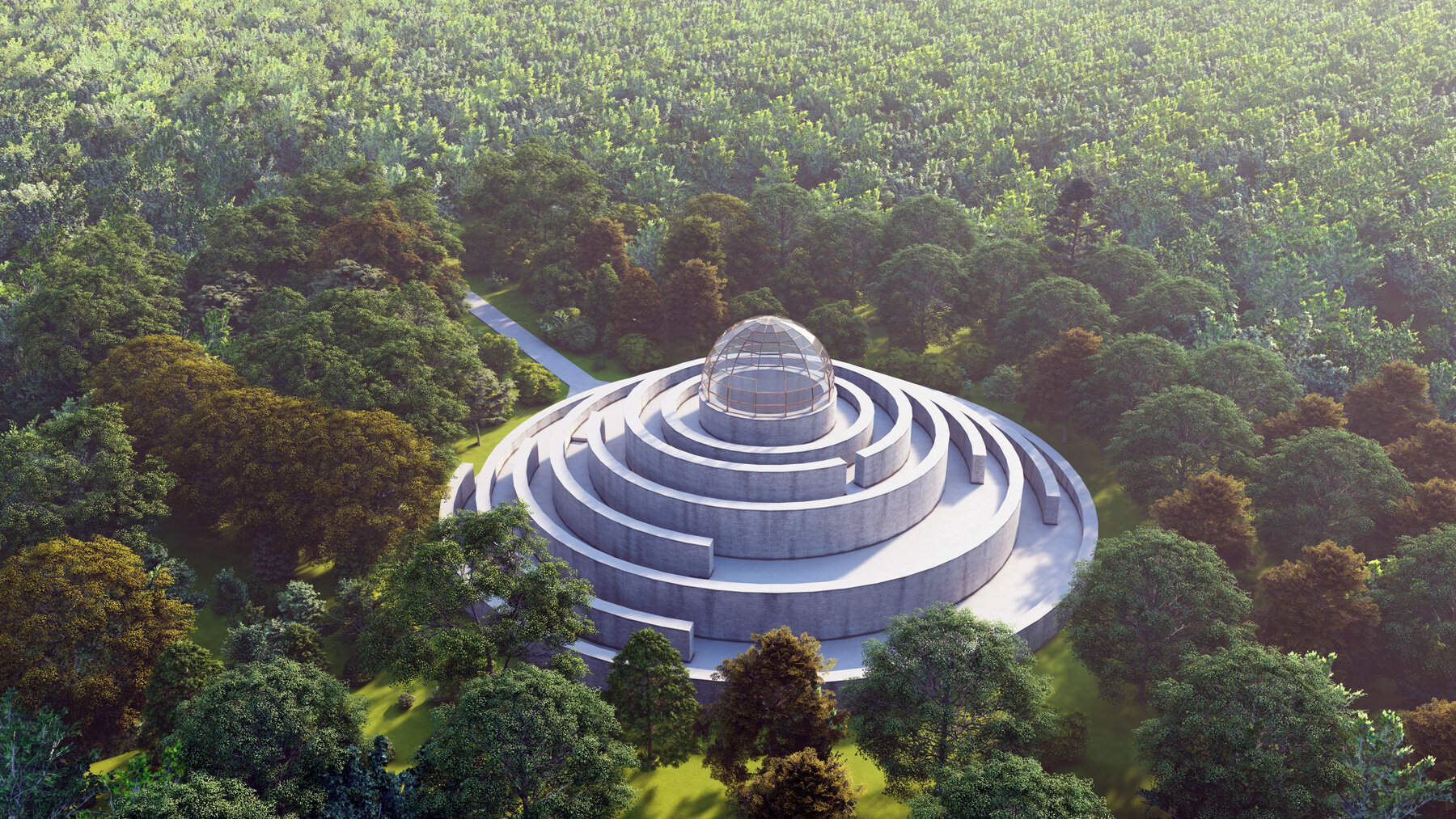
The video below is a tutorial where I show you how I used Revit and Lumion Pro to develop the design and renderings.



