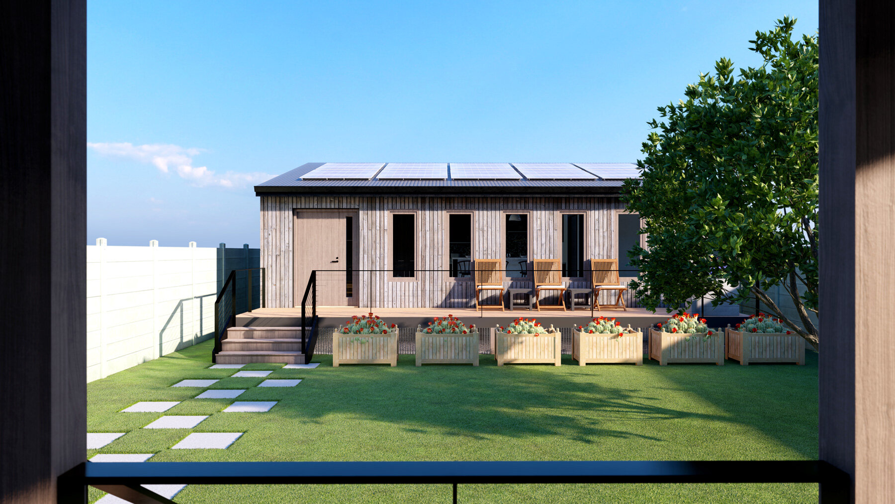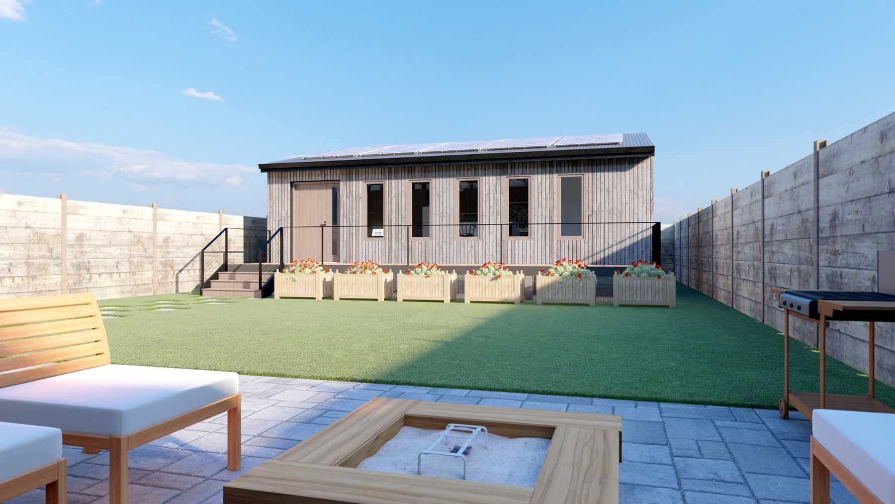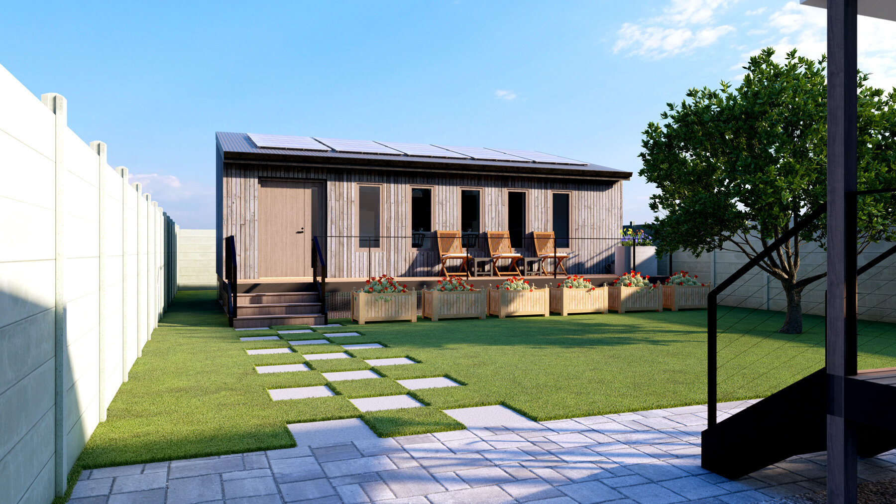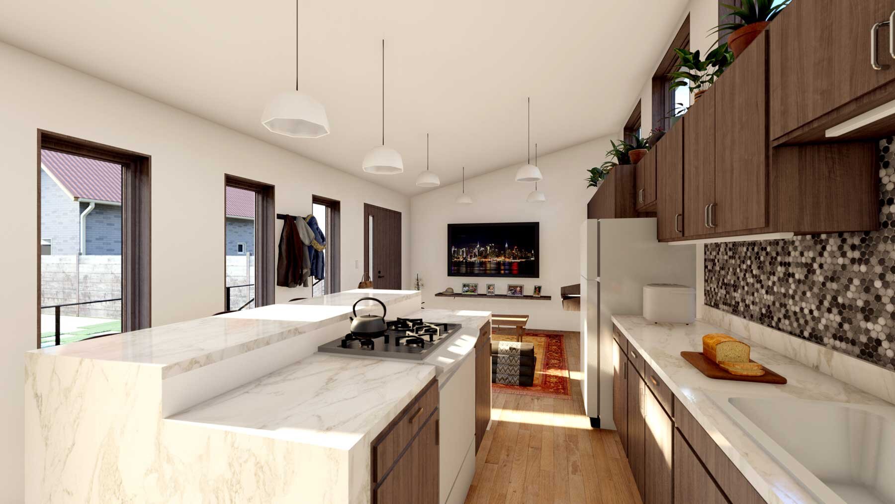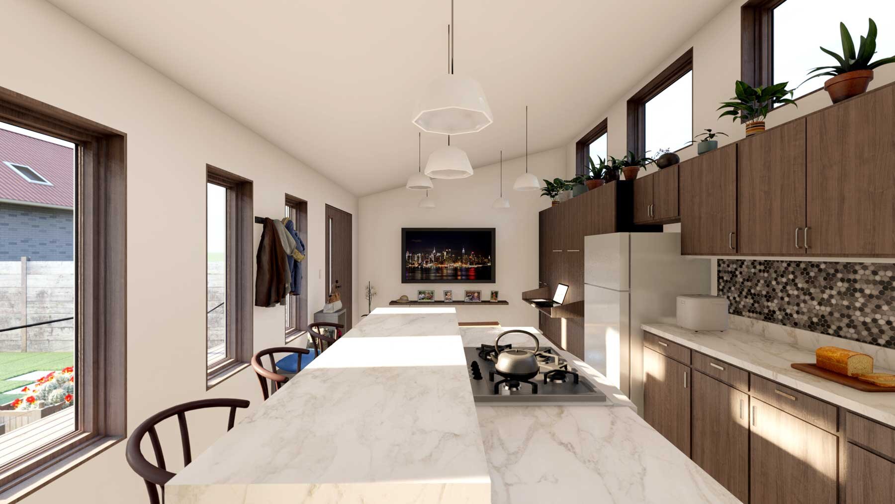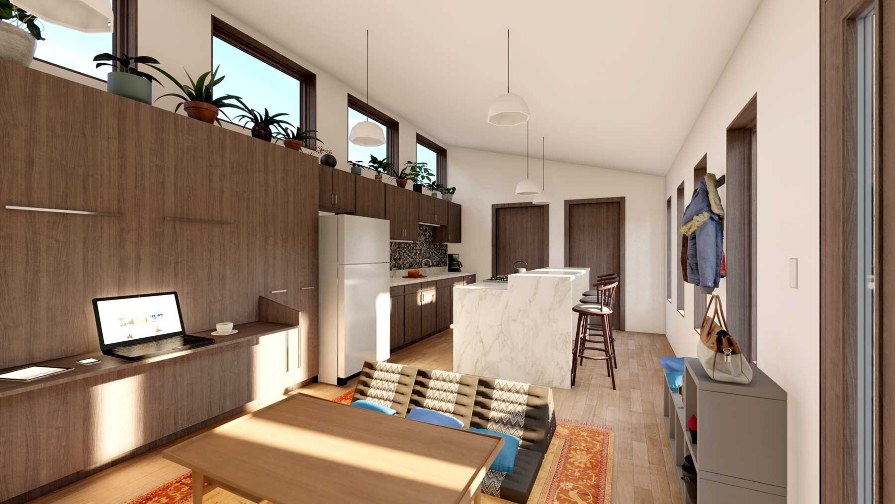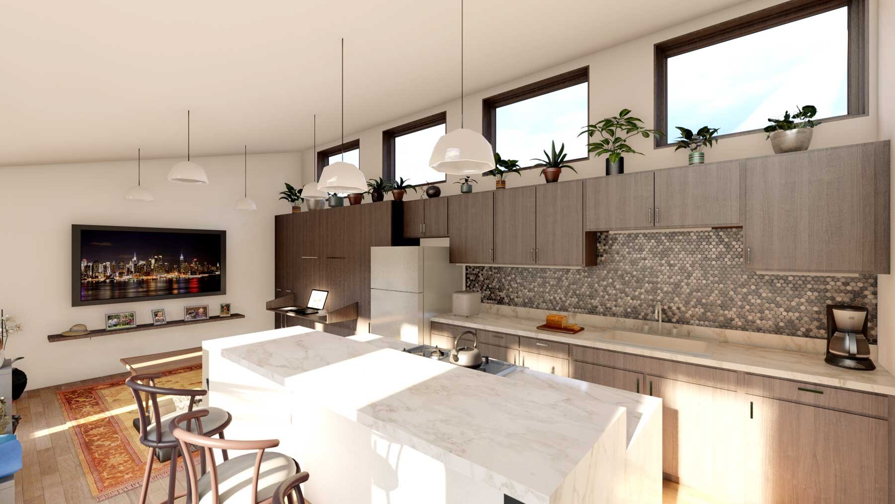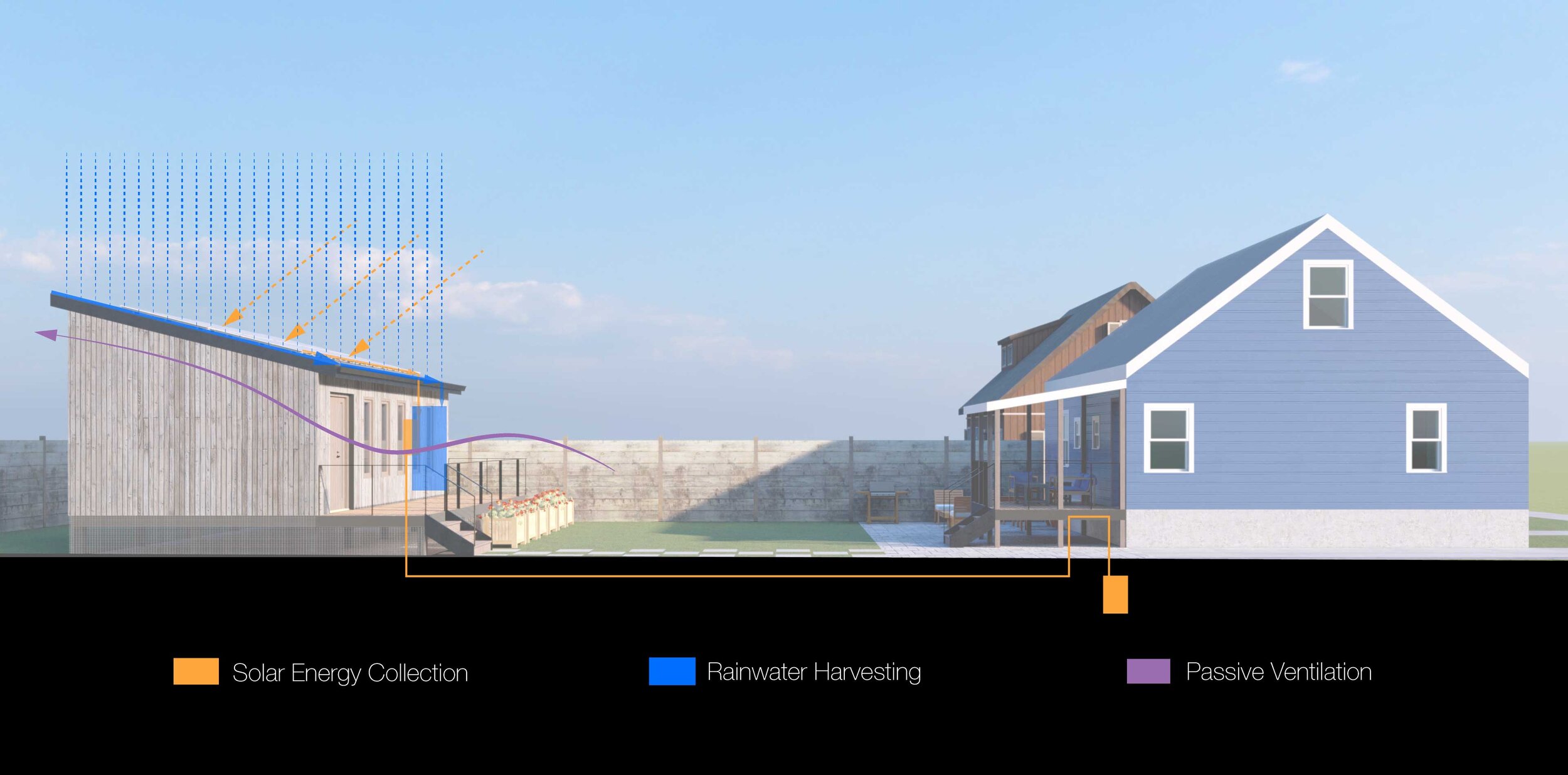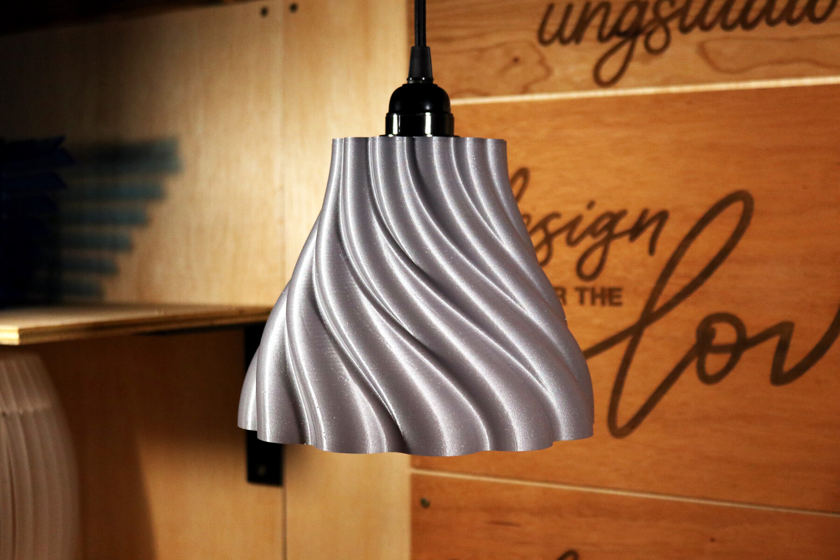Designing a Self Sustaining Tiny House
Project Description
How can we design a self-sustaining tiny house for the backyard of most American homes?
In most American cities where homeowners have a plot of land with a backyard, there are opportunities to create a space that is capable of not only generating its own energy and water, but to also support the primary home and owner with energy and financial gain. This project explores the future of backyard spaces and a type of backyard structure called Accessory Dwelling Units (ADU) which dates back to the time of carriage houses.
Carriage houses were located in the backyard of homes and were constructed as places to store horses and carriages for the homeowner. Eventually, cars were invented and these carriage houses became garages, storage sheds, and even apartments where homeowners renovated the structure and rented them.
The self-sustaining tiny house is designed to be an additional space for homeowners to rent or turn into an office, studio, gym, or any other space that should be separated from the primary home. As a building, the tiny house would generate and store energy through the use of solar panels on the roof. Rainwater would flow from the roof towards a large rainwater barrel located in a dedicated room of the tiny house to keep it safe from freezing temperates. The rainwater would be filtered and used in the bathroom and kitchen. For solid waste, an electrical incinerator toilet would turn waste into a small pile of ash to be disposed.
After batteries in the tiny house are full, excess energy would be diverted back to the primary home to support its needs and reduce the cost of electric coming from the local grid. If homeowners rent the tiny house, this will provide additional income to the homeowner.
This project taught me to question and explore different ways that architecture can be designed and used to support the environment and end users. Through the simple integration of design and current technologies, the possibilities of transforming the mass produced architecture of tomorrow are endless.
Process
This project was designed as a tiny house with one multi-purpose room combined with a kitchen, full bathroom with a shower, and a utility closet that contains batteries to store electricity for the home and a rainwater barrel that filters and provides clean water for the house. In a place like Buffalo, NY, this house could be considered a carriage home if it’s built onto a permanent foundation. Otherwise, the homeowner can choose to build it as a tiny house on wheels.
The house is rectilinear in plan and has a shed roof that directs all rain water toward the low point where a gutter diverts it down into a filter before storing it in a rainwater barrel in the utility room. The barrel has an overflow pipe to direct water out into the garden when it’s full. Water is pumped from the rainwater barrel to the kitchen and bathroom sink as well as the shower. When water is used, it is drained out of the house into the gardens. The bathroom contains an incinerator toilet that is electrically powered and is capable of turning waste into a small pile of ashes. This reduces the need for additional plumbing and a sewage line.
On the roof are solar panels that generate electricity throughout the year and stores it in batteries located in the utility room. The roof and solar panels are lined with heat syncs that are turned on in the winter when snow and ice are present. This keeps the roof warm enough to melt snow and ice and also continue to provide rainwater to the house. Excess energy can be redirected to the primary house on the property and during the rare times when the tiny house needs energy, it can draw energy from the grid.
Passively, the tiny house contains casement windows that open towards the primary wind direction as well as higher slider windows on the opposite side to allow the wind to pass through. This is helpful in the spring, summer, and fall to significantly reduce the need for an air conditioner.
Financially, the tiny house is designed as a tiny house where homeowners can choose to live as their primary residence or if their house has a large yard, it could be a secondary home to rent to a long term tenant or as a short term stay. Originally, the idea was that the tiny house can be used as a bed and breakfast where visitors pay on a daily basis.
