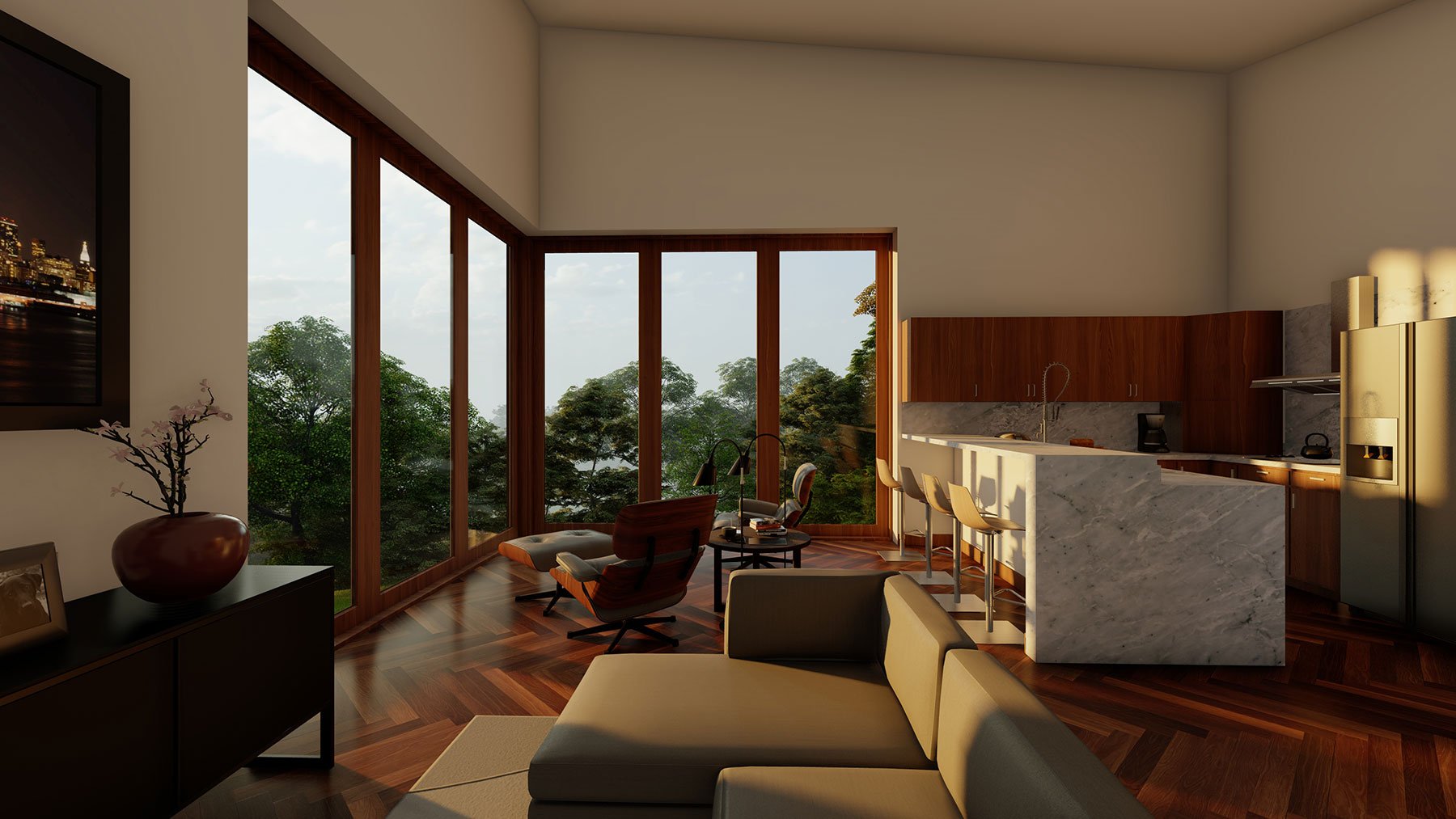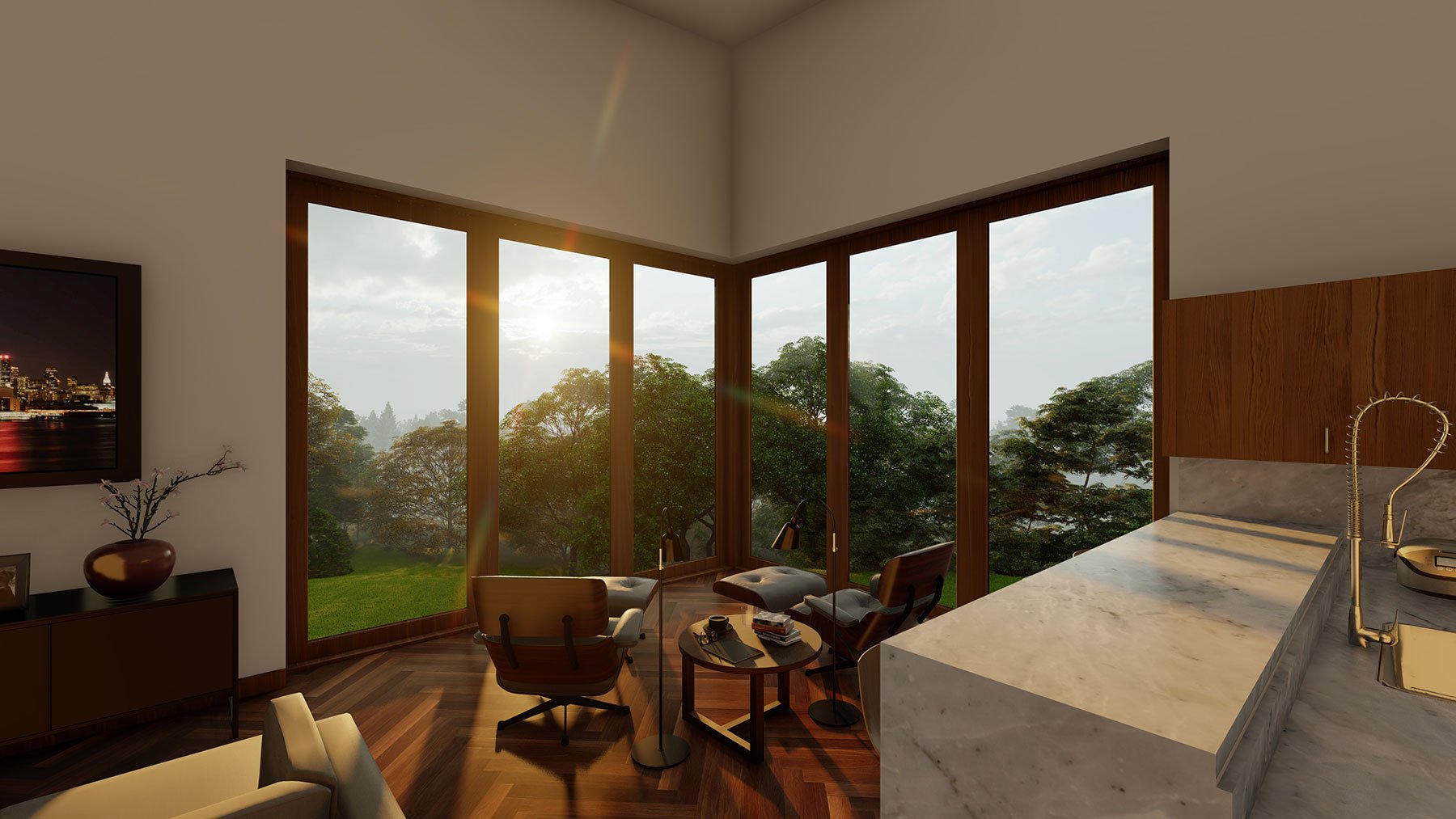
The Hilltop House’s design focuses on capturing the picturesque views of the landscape outside. Each room has a sliding glass door system that opens the house and blends the spaces with nature. The corner room has two of these doors systems that opens the gathering space over the hilltop.
This house is intended to be constructed with cross laminated timber columns and beams. They come together with a secondary wood frame structure to create two butterfly rooftops above that direct rainwater to a large storm drain and stores it beneath the home within the hilltop where it’s filtered and cleaned for the residents’ use. The Hilltop House utilizes sustainable design strategies to reduce its carbon footprint on the environment.





















