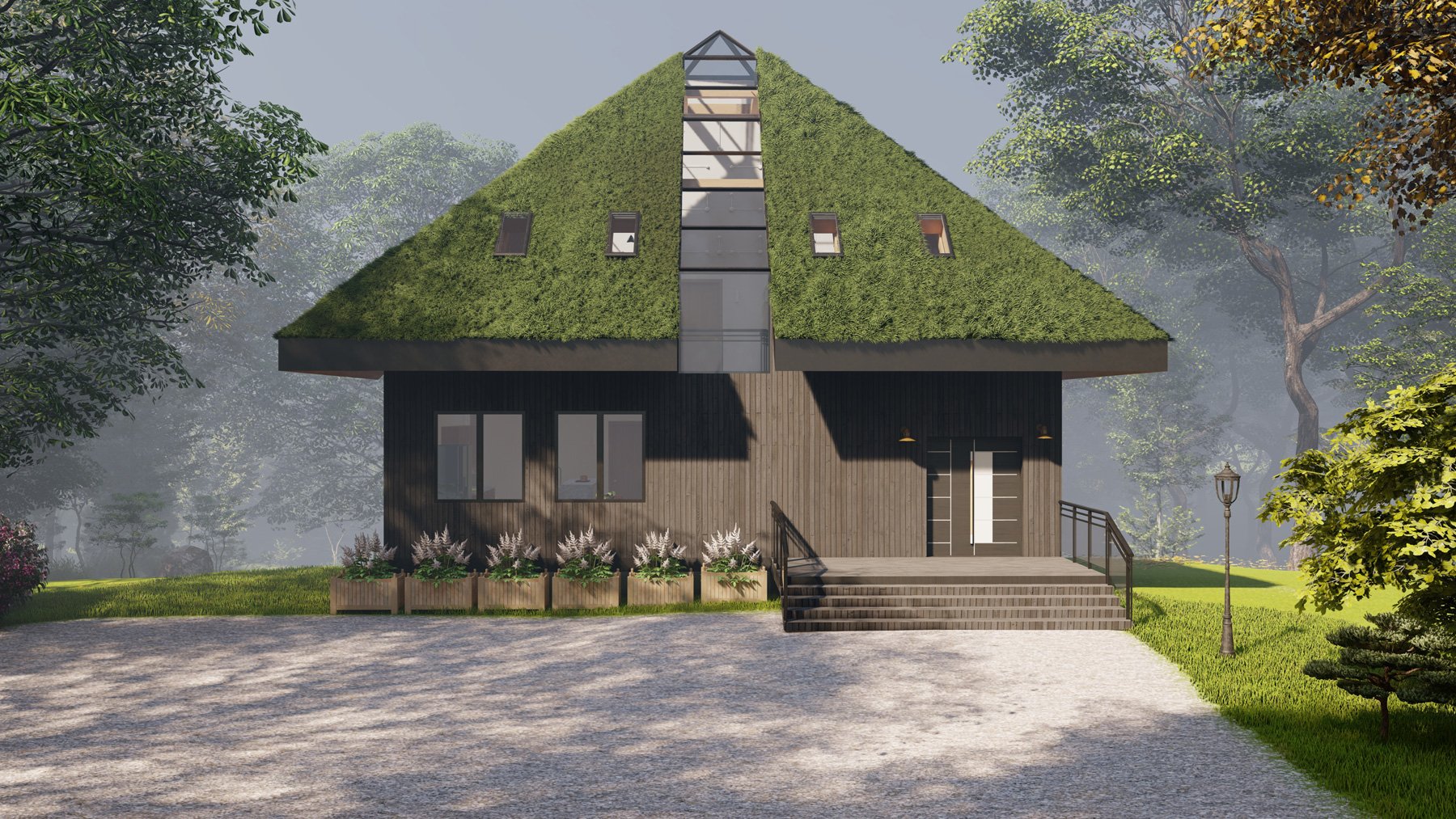
The Hidden Forest Cabin is designed to blend into the forest where it’s located using a low maintenance green roof that’s divided down the centers with wood framed glazing. The siding of the house is vertical wood panels that are part of a rainscreen system attached to a densely insulated wall.
By using a thicker insulated wall system with a green roof and insulated glazing, this house in the forest is able to reduce its reliability on systems for heating and cooling.
Inside, the primary wood structure is exposed to create a beautiful natural interior aesthetic. The ground level has an open living room, kitchen, two bedrooms, and a bathroom. The upper floor has two bedrooms and a bathroom.
























