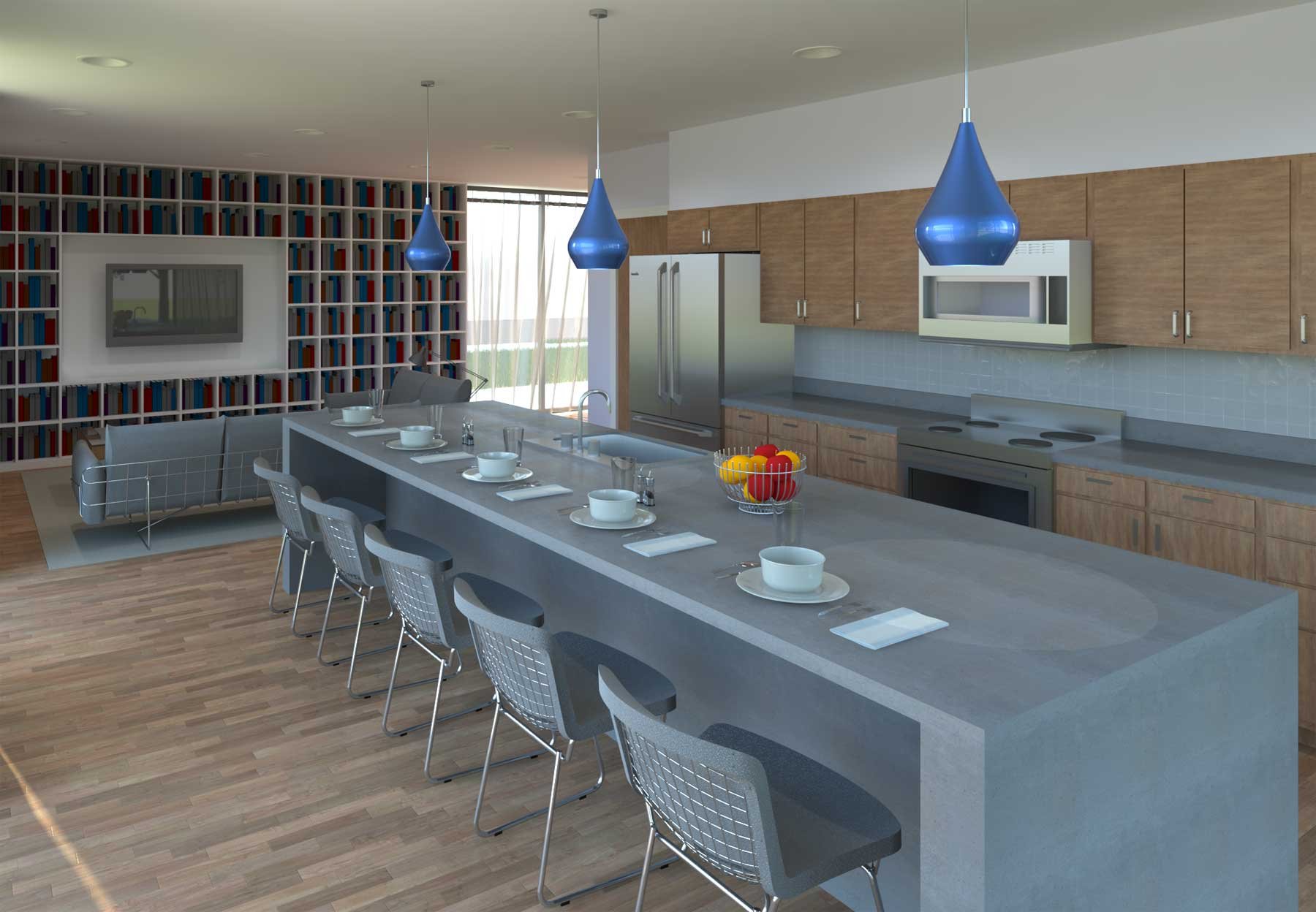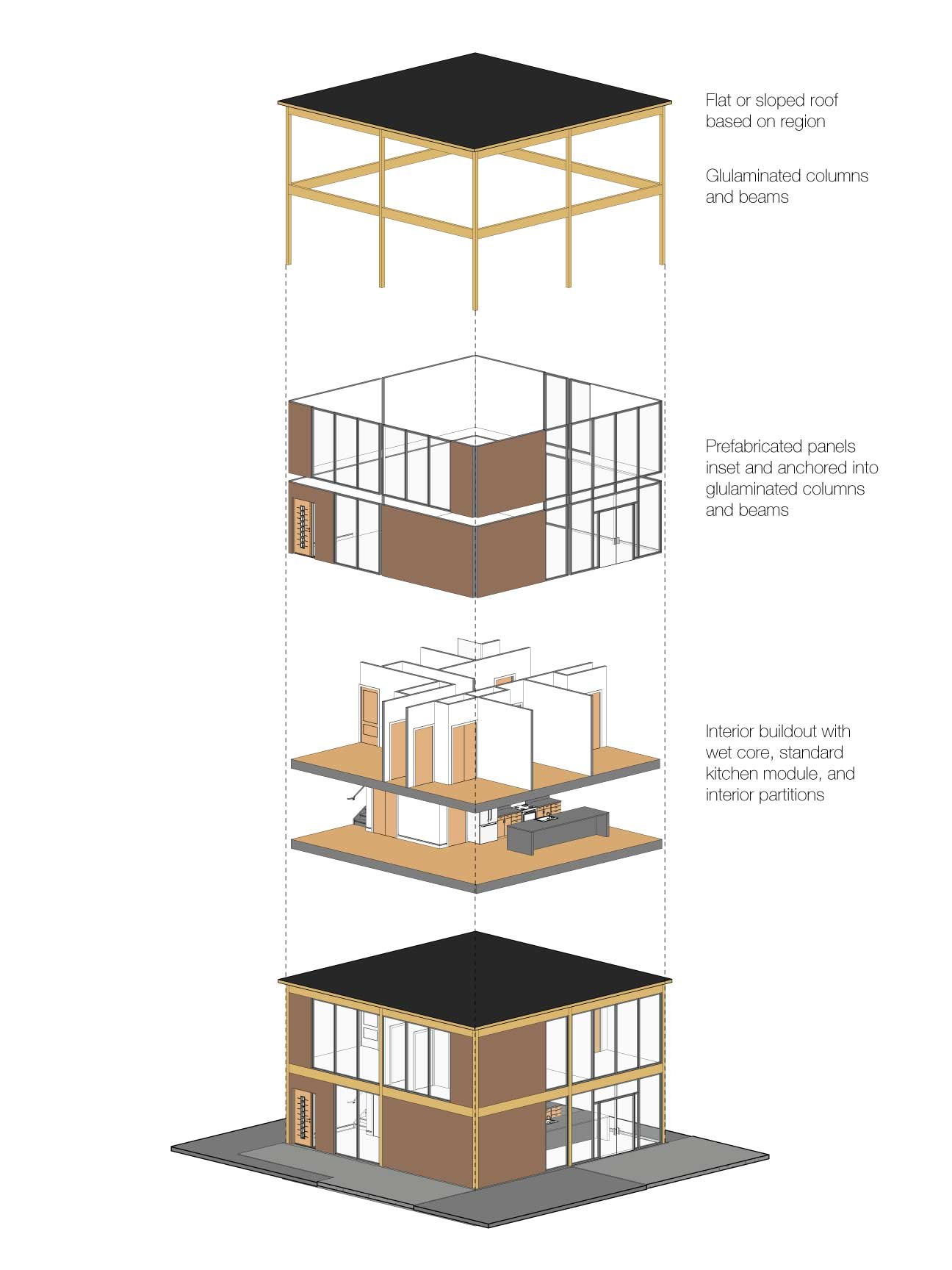
For the 21st Century Kit House, its design starts with ideas that are very similar to Charles and Ray Eames’ house where the structure is based on a standardized grid and the building elements are standard building materials that are readily available. The structure of the 21st Century Kit House is glulaminated timber columns (approximately 10’-0” per floor) and beams (approximately 16’-0” between beams). This system sits on foundations that are based on the best practices for the climate zone where the house is located with a slab on grade. As the residents’ family grows, additional foundations, columns, and beams can be added to extend the house.
Once the foundations are set and the frames are erected, the roof can be installed which would also be based on the region where the house is located to either a sloped or flat roof. In this option, the proposal shows a flat roof. Between the columns and beams along the exterior of the house, prefabricated infill panels would be lifted into place and anchored to the columns and beams. These infill panels are part of the 21st Century Kit House’s product lines which range from transparent glazing (clear glass) to translucent glazing (semi-clear and colored glass), and wood veneer, recycled colored plastics (solid white in this proposal), metal, vegetation, and so on. These panels can be easily replaced and upgraded over time with panels that are made from recycled components and materials with a low carbon footprint.
The interior of the house is comprised of a plumbing core, stairs, and rooms with dimensions based on the centerlines of window mullions. This proposal is an 1,800 square foot house with 4 bedrooms, 2 full bathrooms, and a mixed utility and laundry room. The 21st Century Kit House focuses on flexibility and growth where the structure and exterior cladding can be installed first with interior partitions and rooms added later. This provides the owners with the opportunity to budget, finance, and expand their houses over time.





